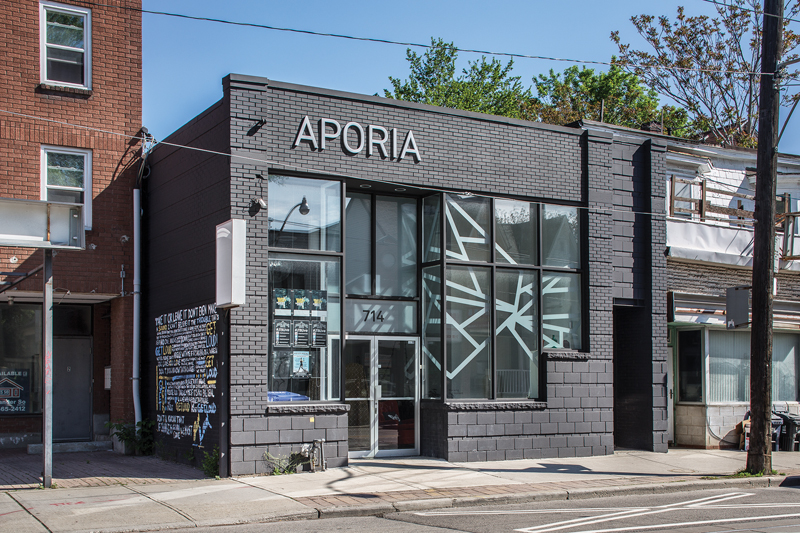Walls of Sound

On a gritty stretch of Toronto?s Gerrard Street east, the sturdy 3.5-storey building boasts a solid industrial pedigree. Purpose-built as a Home Hardware store in 1990, it was later repurposed into a manuÂfacÂturing plant for microphone headsets for police SWAT teams. And now, in its latest incarnation, PLANT Architect has transformed it into the headquarters of a music publishing and licencing studio.
The refurbished 3.5-storey Aporia Records building was previously a hardware store and a warehouse. Its front façade offers impromptu views of the performance space to the pedestrians outside.
When the clients purchased the space in 2013, ?it was like a cubical farm in here, a labyrinth,? says Aporia Records president Gord Dimitrieff. Toronto?s PLANT Architect was enlisted to convert the five-level building into an office, rehearsal studios, event space and warehouse. Befitting its dual purpose as both event space and music label headÂquarters, Aporia Records has?unsurprisingly?a bifurcated interior. Guests are ushered into an open two-storey volume replete with ?a metre-wide glitter ball. The record label?s more serious work of music publishing and licensing is conducted in the rear mezzanine.
Offices occupy the lower and mezzanine levels, and there are two soundproof rooms where artists can practice and produce music.
The project also required sound-and movement-proofing from the rumble of the street cars trundling three metres out the front door. ?In addition to these ...
_MFUENTENOTICIAS
canadian architect
_MURLDELAFUENTE
https://www.canadianarchitect.com/
| -------------------------------- |
| Beeline's minimal navigation device directs motorcyclists with single arrow |
|
|
Villa M by Pierattelli Architetture Modernizes 1950s Florence Estate
31-10-2024 07:22 - (
Architecture )
Kent Avenue Penthouse Merges Industrial and Minimalist Styles
31-10-2024 07:22 - (
Architecture )






