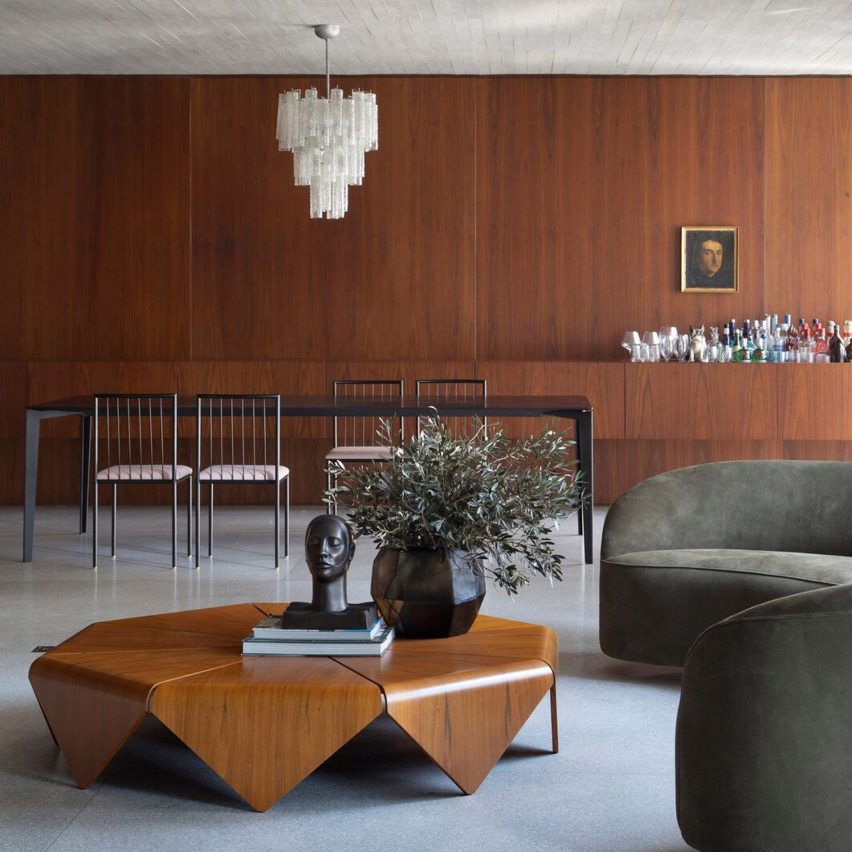Walnut and concrete wrap this "gallery apartment" in Sao Paulo by BC Arquitetos

Monolithic concrete columns and walnut panelling create a backdrop for an extensive collection of mid-20th century Brazilian art and design in this 1970s São Paulo apartment renovation by BC Arquitetos.
Located in a 1970s building in the traditional Jardins neighbourhood of São Paulo, the 230-square-metre DN Apartment was created for a landscape architect client.
Walnut panelling features in the apartment
When designing the space, BC Arquitetos ? led by Bruno Carvalho and Camila Avelar ? was influenced by the work of Brazilian modernist and landscape architect Roberto Burle Marx.
The layout was guided by the apartment's original faceted concrete columns, which became a feature of the open-plan living room.
Monolithic concrete columns guide the layout of the space The monolithic columns, concrete ceiling, stone floor and granite countertops are tempered by natural walnut wood, which wraps the entire space.
"Three main pillars guided the choices for this project, which we classify as a gallery apartment," said BC Arquitetos. "A clean, sensorial and scenographic architecture that facilities the connection between the spaces, using few elements."
The apartment is furnished with a selection of classic furniture designs by Brazilian masters of the 1950s and 1960s. These include black gold chairs and a Petala table by Jorge Zalzupon, a Janguada armchair by Jean Gillion, mtf600 dining chairs by Geraldo de Barros, a Mole armchair by Sergio Rodrigues and a Verd...
| -------------------------------- |
| MULTIPLICACIÃN DE ÃNGULOS EN FORMA MATEMÃTICA. |
|
|
Villa M by Pierattelli Architetture Modernizes 1950s Florence Estate
31-10-2024 07:22 - (
Architecture )
Kent Avenue Penthouse Merges Industrial and Minimalist Styles
31-10-2024 07:22 - (
Architecture )






