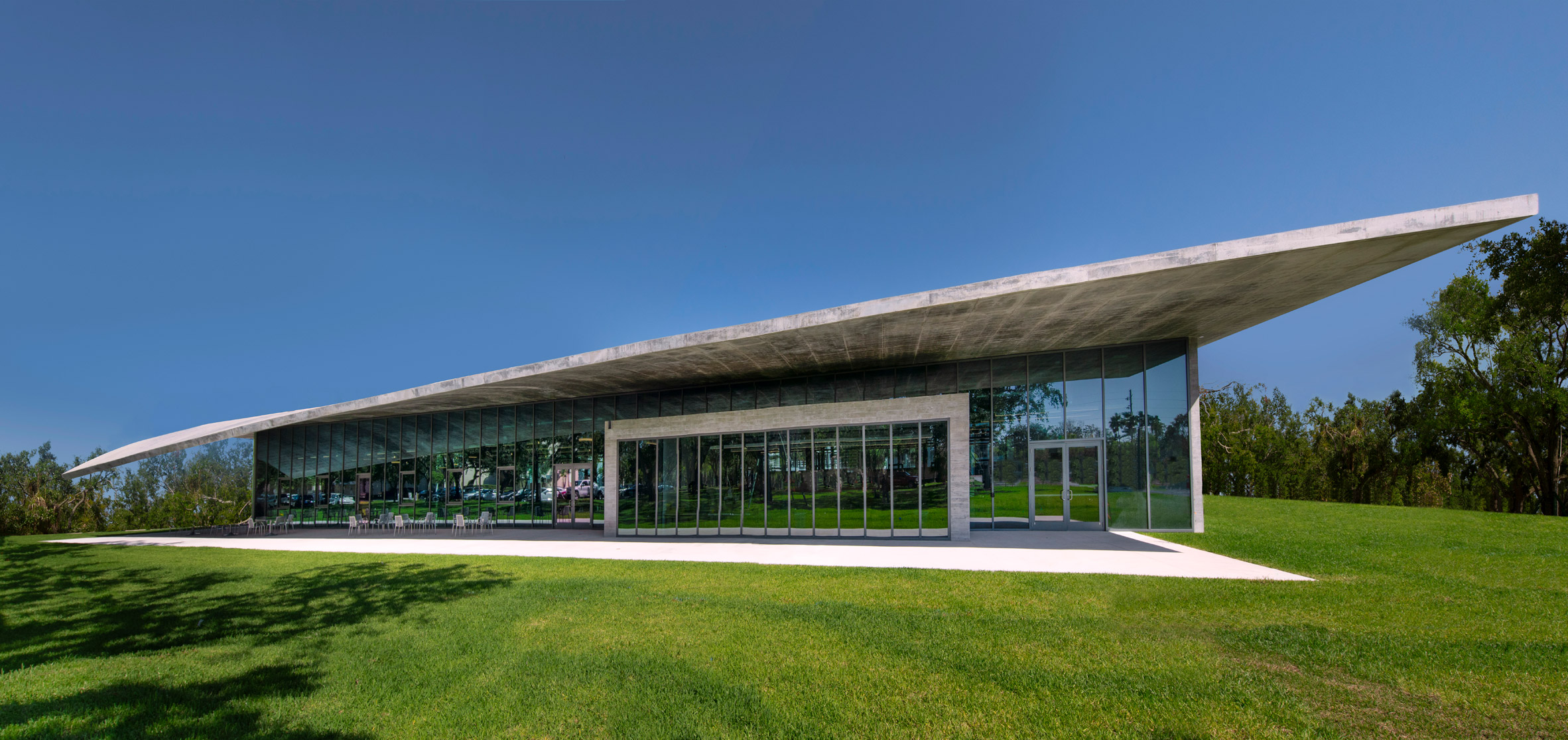Warped concrete roof tops Miami architecture school by Arquitectonica

A massive curving slab of concrete covers the new school of architecture building at the University of Miami, by local firm Arquitectonica.
The Thomas P Murphy Design Studio Building is the latest addition to the University of Miami campus in Coral Gables, Florida – southeast of Downtown Miami.
Arquitectonica designed the 20,000-square-foot (1,858-square-metre) building for the institution's architecture school. It is dedicated to Thomas P Murphy Senior, the father of the founder of Coastal Construction – the local construction firm that built the project.
The project was also personal for Arquitectonica: the partner in charge of the project, Raymond Fort, served as faculty at the University of Miami, as did his parents – the firm's founding principals – Bernardo Fort-Brescia and Laurinda Spear.
The Thomas P Murphy building is toped with a bowed roof that swoops across the project in a wave-like manner, and extends far out to form a covered patio alongside floor-to-ceiling windows.
"The building is, in essence, a single, oversized shed, featuring a vaulted roof suspended 18 feet (5.5 metres) over the floor by narrow steel columns and a few fixed walls," said a project description.
"The exposed structure of glass and concrete serves as a teaching tool by illustrating some of the basic tenets of modern architecture, construction and sustainability."
Situated on a grass plot, the building creates a plaza at a promine...
| -------------------------------- |
| Lahti University students design furniture for victims of displacement |
|
|
Villa M by Pierattelli Architetture Modernizes 1950s Florence Estate
31-10-2024 07:22 - (
Architecture )
Kent Avenue Penthouse Merges Industrial and Minimalist Styles
31-10-2024 07:22 - (
Architecture )






