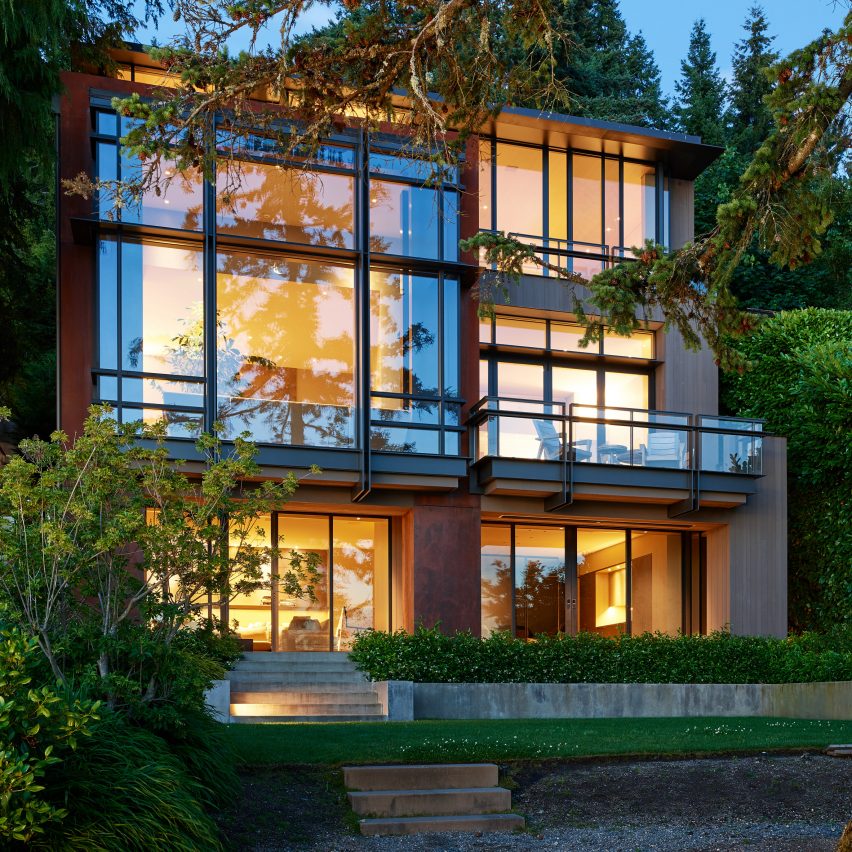Washington home renovation by Graham Baba embraces island setting

A lake house in the Pacific Northwest has received a complete overhaul by American studio Graham Baba Architects, creating a "quiet refuge" that prioritises views of the water.
The Lakeside Residence is nestled into a sloped site on Mercer Island, surrounded by a freshwater lake just east of Seattle.
The lake house has been completely renovated
The project involved the full revamp of a 1960s beachfront cabin that underwent a series of piecemeal renovations over the decades.
"By the time our client acquired the house, its design integrity had long ceased to exist," said Seattle firm Graham Baba Architects.
"The forested property, however, was ideally suited to the creation of a quiet refuge with direct connections to nature." Large windows frame views of the water
The building was stripped down to its studs, and the interior layout was completely rearranged. A key goal for the design team was to provide a strong visual connection to the lake, which the original dwelling lacked.
The architects sought to make the most of a somewhat challenging site, which slopes down toward Lake Washington. The terrain drops a total of 60 feet (18 metres).
Interiors have been decorated in earthy tones
Great attention was placed on the entry procession, which begins with a driveway that winds through the woods and arrives at a carport located uphill from the house.
A walkway travels down through intimate gardens and terminates at the home's entrance, which is marke...
| -------------------------------- |
| Caesarstone reflects on designer collaborations with Jaime Hayón, Raw Edges and more |
|
|
Villa M by Pierattelli Architetture Modernizes 1950s Florence Estate
31-10-2024 07:22 - (
Architecture )
Kent Avenue Penthouse Merges Industrial and Minimalist Styles
31-10-2024 07:22 - (
Architecture )






