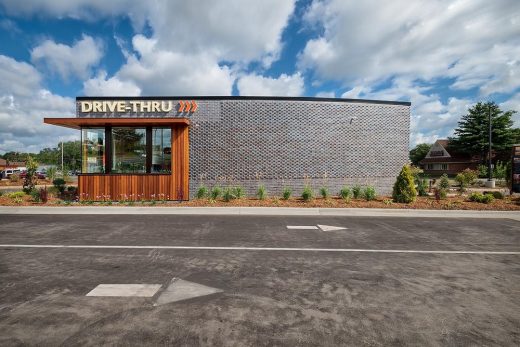Water Street Coffee Drive-Thru, Kalamazoo, Michigan

Water Street Coffee Drive-Thru, Kalamazoo, Michigan Building, American Commercial Real Estate, Architecture Images
Water Street Coffee Drive-Thru in Michigan
Jan 21, 2023
Design: M1DTW Architects
Location: Kalamazoo, Michigan, USA
Photos: Jeffrey Kilmer
Water Street Coffee Drive-Thru, USA
Water Street Coffee Drive-Thru is located just north of I-94 in Kalamazoo, MI. This drive-thru only building is designed to enhance the relationship between architecture and automobile by conveying moments of the cafe experience to patrons that never leave their cars.
The building’s predominately rectangular form is modified by an emergent curved wall which is extended past the south facade to increase the building?s presence from the south and shield the various services near the staff entryway. The curved wall mimics the movement of cars on the site and introduce an element of surprise by shifting the perception of the building’s size, form, and proportions as one drives around.
A large corner window, situated in a field of western red cedar, provides a strong connection between the automobile occupants entering the site and the baristas inside the drive-thru?s workspace. This moment is further enhanced by an interior, glazed ceramic wall which provides a warm and welcoming first impression.
Additionally, a horizontal window on the north facade allows views of the baked goods and other coffee shop offerings while waiting, introducing a browsing experience that eschews...
| -------------------------------- |
| Making designer furniture with scrap wood was "totally new," says Piet Hein Eek |
|
|
Villa M by Pierattelli Architetture Modernizes 1950s Florence Estate
31-10-2024 07:22 - (
Architecture )
Kent Avenue Penthouse Merges Industrial and Minimalist Styles
31-10-2024 07:22 - (
Architecture )






