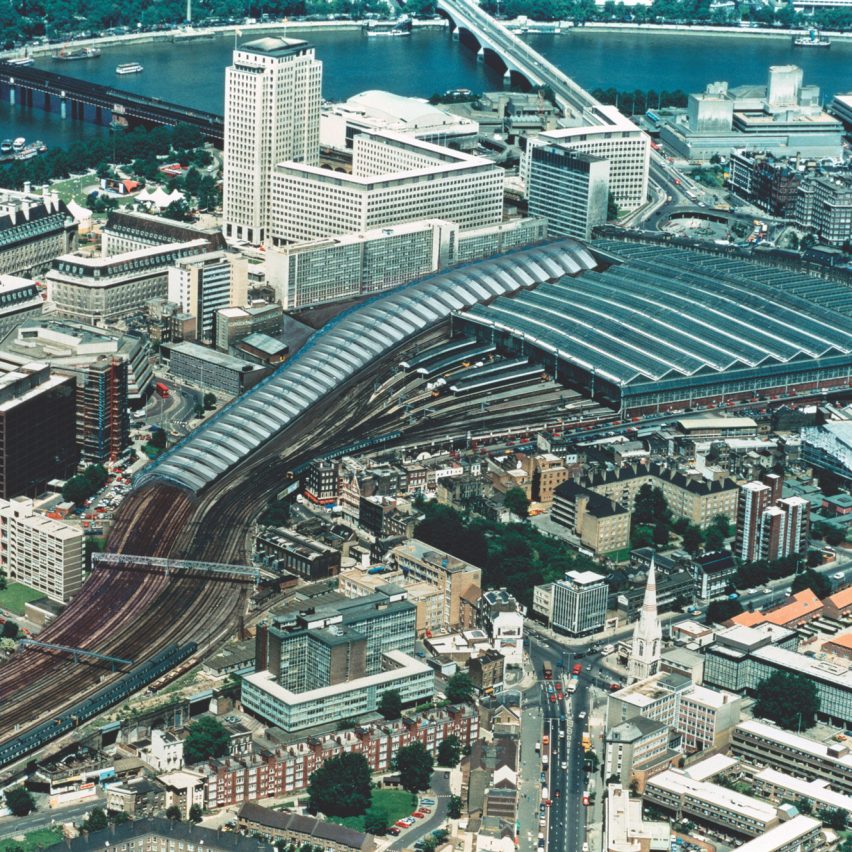Waterloo International Terminal was "made to fit the cleaning machine" says Nicholas Grimshaw

We continue our high-tech architecture series with this exclusive video interview in which British architect Nicholas Grimshaw describes the painstaking level of detail required of his landmark station project.
The International Terminal at Waterloo station in London is an elongated, four-platform railway concourse with a snaking glass-and-steel roof, which Grimshaw's eponymous architecture practice designed in 1994.
Grimshaw submitted the project in response to a competition by British Railways Board. The brief called on architects to design an extension for the existing station.
Waterloo International Terminal was designed by Grimshaw in 1994
"Waterloo was looked upon as one of the best things you could get at the time ? the best job you could land, so to speak," Grimshaw told Dezeen in an interview at his home in London. The coveted project accommodated the cross-channel trains that ran between London and Paris until 2007, when the service was moved to St Pancras International.
Grimshaw, who also designed the radical housing block at 125 Park Road, saw off stiff competition from other award-winning architects including fellow high-tech architect Norman Foster.
"I can't remember all the architects ? there's a shortlist of about 10 or 12, starting with the king himself Norman Foster," he said. "Everybody had a go at it."
The building is a long, asymmetrically arched roof that houses four train platforms
The new terminus occupies a slither of ...
| -------------------------------- |
| Addressing homelessness, students use scavenged materials to create "Tiny Homes" |
|
|
Villa M by Pierattelli Architetture Modernizes 1950s Florence Estate
31-10-2024 07:22 - (
Architecture )
Kent Avenue Penthouse Merges Industrial and Minimalist Styles
31-10-2024 07:22 - (
Architecture )






