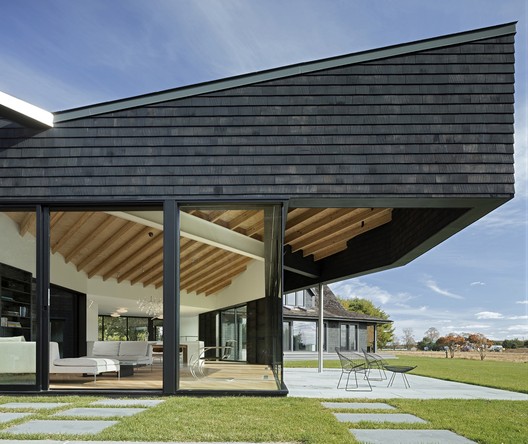Watermill House / Desai Chia Architecture

We expanded a traditional shingled cottage home by marrying a new addition and a renovation project together. The design reorients the house to the garden, an existing swimming pool, and the bucolic views of the neighboring farm in order to reinforce the relationships between outdoor activities and the surrounding landscape.
© Paul Warchol
Architects: Desai Chia Architecture
Location: Water Mill, NY, United States
Architect In Charge: Katherine Chia, Arjun Desai
Area: 4600.0 ft2
Project Year: 2015
Photographs: Paul Warchol
Contractor: Aran Inc.
Structure: Murray Engineering
Sustainability Consultant: New York Building Technologies
Lighting: Christine Sciulli Light + Design
Landscape Design: Summerhill Landscape
Av/Security: Connected Hearth
© Paul Warchol
From the architect. We expanded a traditional shingled cottage home by marrying a new addition and a renovation project together. The design reorients the house to the garden, an existing swimming pool, and the bucolic views of the neighboring farm in order to reinforce the relationships between outdoor activities and the surrounding landscape.
© Paul Warchol
© Paul Warchol
© Paul Warchol
The living area, dining area...
© Paul Warchol
Architects: Desai Chia Architecture
Location: Water Mill, NY, United States
Architect In Charge: Katherine Chia, Arjun Desai
Area: 4600.0 ft2
Project Year: 2015
Photographs: Paul Warchol
Contractor: Aran Inc.
Structure: Murray Engineering
Sustainability Consultant: New York Building Technologies
Lighting: Christine Sciulli Light + Design
Landscape Design: Summerhill Landscape
Av/Security: Connected Hearth
© Paul Warchol
From the architect. We expanded a traditional shingled cottage home by marrying a new addition and a renovation project together. The design reorients the house to the garden, an existing swimming pool, and the bucolic views of the neighboring farm in order to reinforce the relationships between outdoor activities and the surrounding landscape.
© Paul Warchol
© Paul Warchol
© Paul Warchol
The living area, dining area...
| -------------------------------- |
| LA RAMPA. |
|
|
Villa M by Pierattelli Architetture Modernizes 1950s Florence Estate
31-10-2024 07:22 - (
Architecture )
Kent Avenue Penthouse Merges Industrial and Minimalist Styles
31-10-2024 07:22 - (
Architecture )






