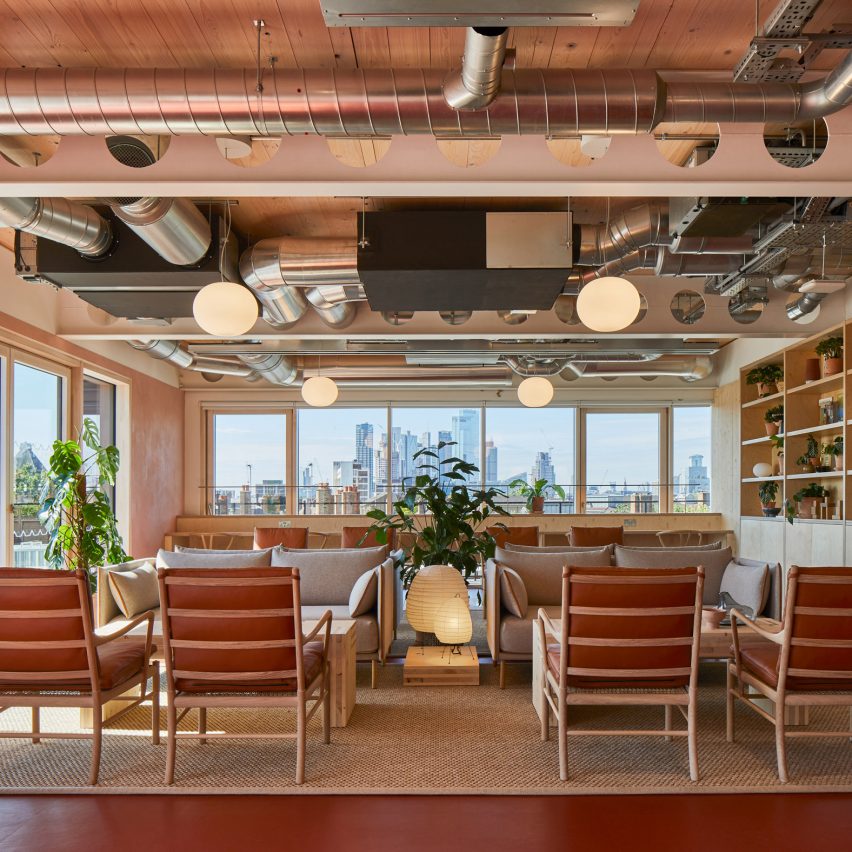Waugh Thistleton Architects creates fully demountable office block next door to Dezeen

London studio Waugh Thistleton Architects has built a hybrid cross-laminated-timber and steel office block next door to Dezeen's London office alongside the Regent's Canal.
The six-storey building at 6 Orsman Road was created for Storey ? developer British Land's flexible workspace company ? and contains 3,150 square metres of office.
Waugh Thistleton Architects aimed to create a more sustainable, flexible building that could be adapted to the needs of its many tenants and could ultimately be demounted at the end of its life.
"We wanted to make a super-low carbon building that is durable, adaptable and demountable," Waugh Thistleton Architects co-founder Andrew Waugh told Dezeen.
"6 Orsman Road has only two columns per space and no internal support walls, which means the developing businesses that will call the building home will be able to easily adapt in the building".
The building was designed with the aim of achieving zero waste.
Throughout the build, the architecture studio considered how the building could be recycled at the end of its life, with the main steel structure bolted together and cladding, decking and balustrades all designed to be detachable.
"When buildings are designed to be used as efficiently as possible this can lead to a longer lifespan, which of course is ultimately better for the environment," explained Waugh."
"We wanted to treat the building as a recyclable product, we conceived of it being dismantled, ...
| -------------------------------- |
| ESPIRAL DE TRES CENTROS. |
|
|
Villa M by Pierattelli Architetture Modernizes 1950s Florence Estate
31-10-2024 07:22 - (
Architecture )
Kent Avenue Penthouse Merges Industrial and Minimalist Styles
31-10-2024 07:22 - (
Architecture )






