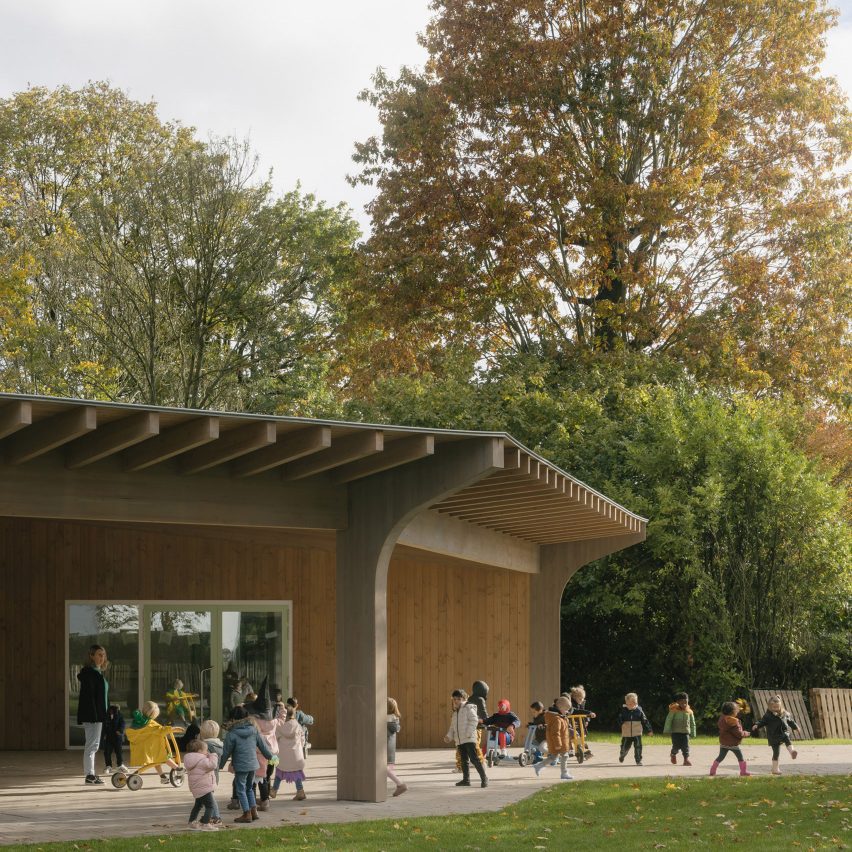WE-S Architecten designs Belgian nursery to resemble "a modest garden pavilion"

Belgian studio WE-S Architecten has created a nursery in the town of Aartselaar that takes the form of a nine-sided pavilion, intended to blend in with the surrounding park.
The compact building in Belgium provides four classrooms, a dining area and staff spaces, which are organised radially around a skylit hall to allow them to "visually flow into each other".
Sheltered by the overhanging roof, the classrooms look inwards onto the central hall through full-height glazing and outwards to the park through large windows on the exterior.
WE-S Architecten has created a nursery in the town of Aartselaar
"The nursery school is tailored to the children in terms of both scale and layout: no strictly separated classrooms, but spaces that visually flow into each other," said WE-S Architecten partner Edward Weysen. "The school building is located in a residential, suburban area, and therefore tries to create an introverted and secure atmosphere in order to limit the nuisance to the adjacent homes," he told Dezeen.
"That is why the classrooms were oriented around a communal hall that is illuminated from above."
It takes the form of a nine-sided, pavilion-like structure
The classrooms themselves have been organised back-to-back, allowing them to be combined into larger spaces when necessary as well as being easily observed from the staff spaces.
Between the classrooms are shared facilities such as toilets, storage, a kitchen and a dining area, pro...
| -------------------------------- |
| ZAPATA. Vocabulario arquitectónico. |
|
|
Villa M by Pierattelli Architetture Modernizes 1950s Florence Estate
31-10-2024 07:22 - (
Architecture )
Kent Avenue Penthouse Merges Industrial and Minimalist Styles
31-10-2024 07:22 - (
Architecture )






