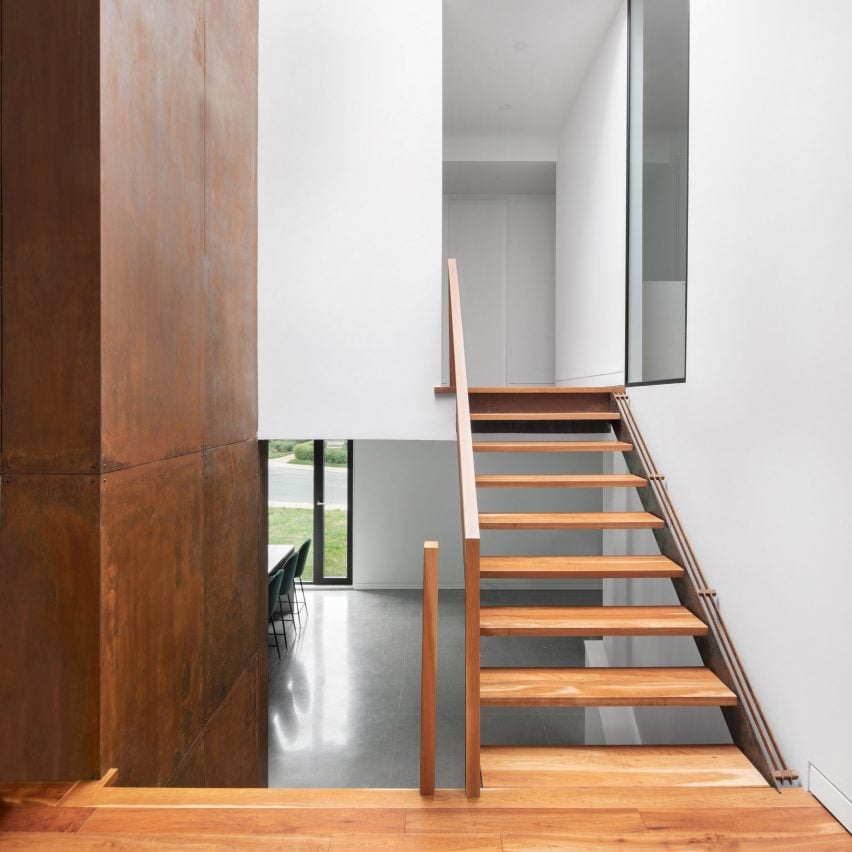Weathering steel highlights thresholds within King Edward Residence in Canada

Weathering steel encloses the entrance area and open-tread staircase inside the split-level King Edward Residence that Atelier Schwimmer has built in Montreal, Canada.
Located in the town of Côte Saint-Luc, the 260-square-metre dwelling is a replacement of a young couple's existing 1950s house that was destroyed by a fire.
Above: the rear facade of King Edward Residence. Top image: the home's kitchen and staircase
Montreal studio Atelier Schwimmer's design was developed as a contemporary interpretation of the original dwelling, which had a split-level layout the client wanted to recreate.
However, it was repositioned to the edge of the plot to maximise outdoor space for the client and improve access around the dwelling.
The front facade features a recessed entrance and garage "This home is seated on King-Edward Street where split-level typology abounds, typical of 1950s houses when the street first got built," said Atelier Schwimmer.
"It is one such residence that stood on this site before a fire ravaged it. Its owner, a young couple, had chosen it among several others because it met their programmatic needs and their preferred layout."
Weathering steel adds warmth to the entrance area
"Mandated to replace it, we have proposed a new form rooted in a reinterpretation of the split-level typology while reconsidering the house insertion to the lot," the studio explained.
"The new house is made of rectangular boxes stacked in a way to create a...
| -------------------------------- |
| JUNTA. Vocabulario arquitectónico. |
|
|
Villa M by Pierattelli Architetture Modernizes 1950s Florence Estate
31-10-2024 07:22 - (
Architecture )
Kent Avenue Penthouse Merges Industrial and Minimalist Styles
31-10-2024 07:22 - (
Architecture )






