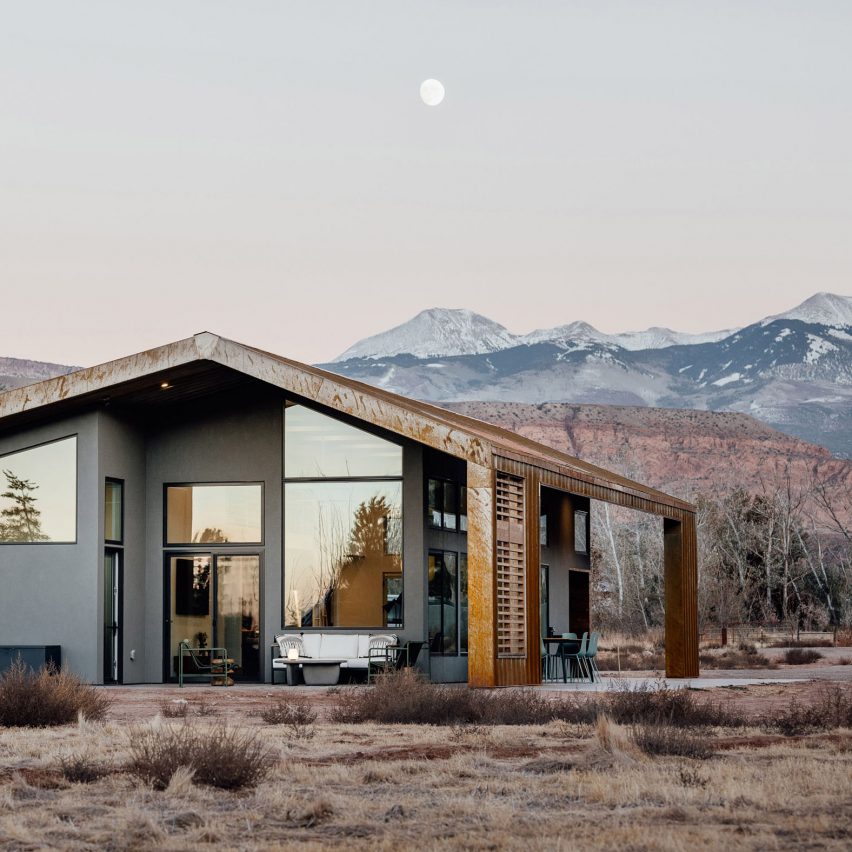Weathering steel roof shelters Utah desert home by Studio Upwall Architects

American practice Studio Upwall Architects has designed a house on a desert site in Moab, Utah, sheltered from the harsh climate by a weathering steel roof.
Overlooking panoramic views of red rock cliffs, the rusted steel and weathered wood cladding of Sunny Acres Residence was chosen by the Washington-based practice to reference the colour palette and texture of its surroundings.
Sunny Acres Residence and a neighbouring garage are clad in weathering steel to match the desert landscape
The simple arrangement of the 185-square-metre home sees bedrooms and utility spaces in its northern half, and a large living, kitchen and dining area facing south, protected from the sun by the metal roof's large overhang.
"The home is simple in function and form with an asymmetric gable roof volume that is extruded along the main axis of the house to form an exterior shroud," said Studio Upwall Architects. The two buildings have gabled roofs that overhang outdoor spaces
"The southern wall, punctuated with a series of glass doors and windows designed to provide a connection to the landscape and panoramic views, is set in under the deep overhang of the roof to deliver shade in the hottest months."
This overhanging roof form continues downwards with two wall sections, one solid and one fitted with louvres, at either end of the roof to further shade the large windows.
Smooth concrete patios are used as outdoor dining areas
Extending from the interior, the smooth concrete flo...
| -------------------------------- |
| BIG's Friday Smart Lock is its smallest ever product |
|
|
Villa M by Pierattelli Architetture Modernizes 1950s Florence Estate
31-10-2024 07:22 - (
Architecture )
Kent Avenue Penthouse Merges Industrial and Minimalist Styles
31-10-2024 07:22 - (
Architecture )






