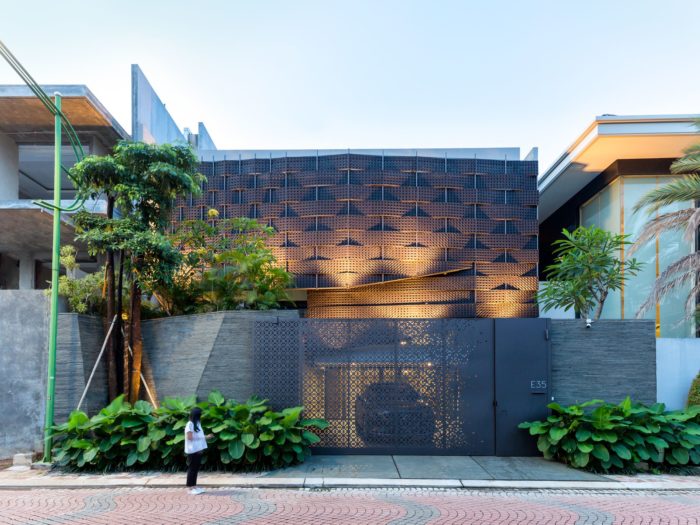Weave House | Wahana Architects

Weave House
Starting from a question ?How do you make a family, each of which already has a busy and fairly dense activity in the midst of the hustle bustle of the city of Jakarta, when they come home they can experience bonding each other in a quality, warm, intimate space, and beautiful"?
This residence is located on an area of 435 sqm which is surrounded by a relatively high building reaching three floors with a building area 1020 sqm which is flanked and facing other dwellings as high as three floors. The location seen does not have a great potential to be processed between the relationship between inside and outside environment. Therefore, an idea is needed to form a new space that seem ?introverted? through mass exploration in such a way. However, in the rooftop area, there is a potential site with a slight view showing the city skyline and the building?s charming lighting. Therefore, afterwards there is a design development in this area so the residents have additional space to enjoy activities in the house. Photography by © Cendana M Putra
Facing the context of this location, we implement a unique building façade that combines aesthetics while creating privacy as to maintain the safety of the residents of the house. A slightly transparent façade is needed to provide an adequate dose of privacy in the inner space against the outer space. It takes a façade idea that is not too rigid, there is an informal impression to soften the mass of the building. So we d...
_MFUENTENOTICIAS
arch2o
_MURLDELAFUENTE
http://www.arch2o.com/category/architecture/
| -------------------------------- |
| PERSPECTIVA.Vocabulario arquitectónico. |
|
|
Villa M by Pierattelli Architetture Modernizes 1950s Florence Estate
31-10-2024 07:22 - (
Architecture )
Kent Avenue Penthouse Merges Industrial and Minimalist Styles
31-10-2024 07:22 - (
Architecture )






