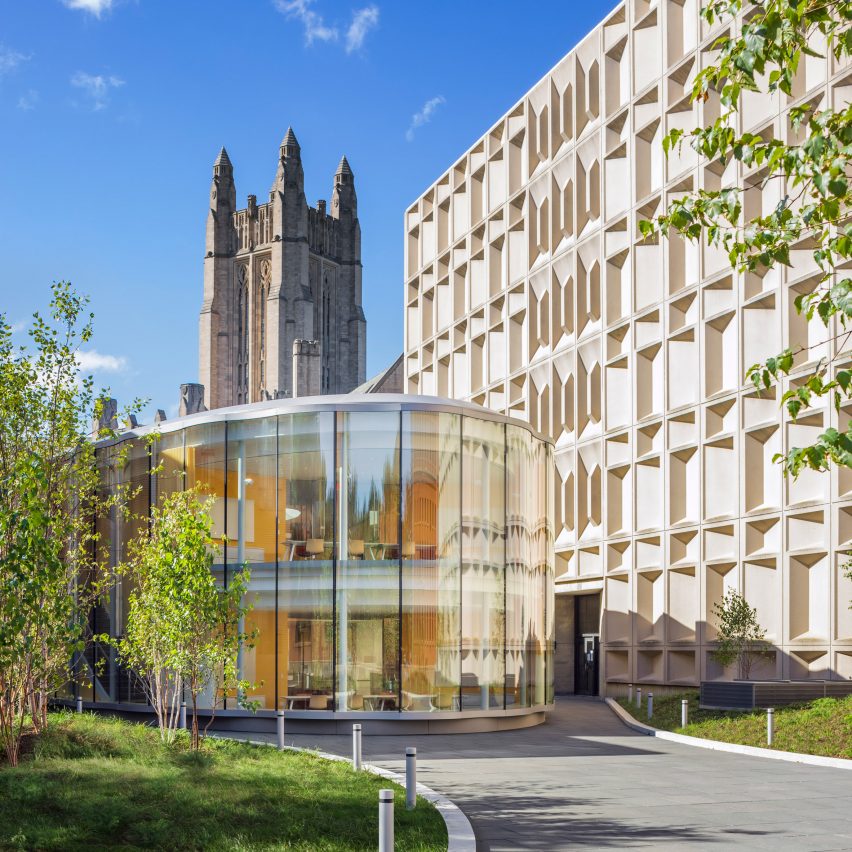Weiss/Manfredi wraps Yale University study centre in curved glass walls

The Yale University Center for Innovative Thinking by architecture studio Weiss/Manfredi is an elliptical glass pavilion for student engineers on the New Haven campus.
New York City-based Weiss/Manfredi designed the two-storey pavilion to stand out from the brutalist and gothic-style buildings of the historic Yale University.
The pavilion is framed by gothic and brutalist buildings
The pavilion was built on top of an existing laboratory in a plaza surrounded by the Becton Center, Dunham Labs and the Sheffield Sterling Strathcona Building.
Set near the middle of the courtyard it has a concrete base and slim steel columns around the perimeter.
Curving glass walls ripple around its exterior
It is enclosed by glazed exterior walls, which are 22-feet high (6.7 metres) and have a gentle rippling shape. "The glass skin's reflective and transparent quality allows the pavilion to act as a chameleon, mirroring the surroundings and campus activity by day and creating a destination imbued with luminosity at night," said Weiss/Manfredi.
Set in a shady corner of the campus, the glass pavilion has an automated curtain that can unfurl around the perimeter when required.
The glass walls are 22 feet tall
Open 24 hours a day, the pavilion was designed to be a "collective living room" for the students of Yale's School of Engineering and Applied Science.
"The centre will bring together students from diverse disciplines to generate innovative solutions to real-world pr...
| -------------------------------- |
| ACEROS UTILIZADOS EN OBRA |
|
|
Villa M by Pierattelli Architetture Modernizes 1950s Florence Estate
31-10-2024 07:22 - (
Architecture )
Kent Avenue Penthouse Merges Industrial and Minimalist Styles
31-10-2024 07:22 - (
Architecture )






