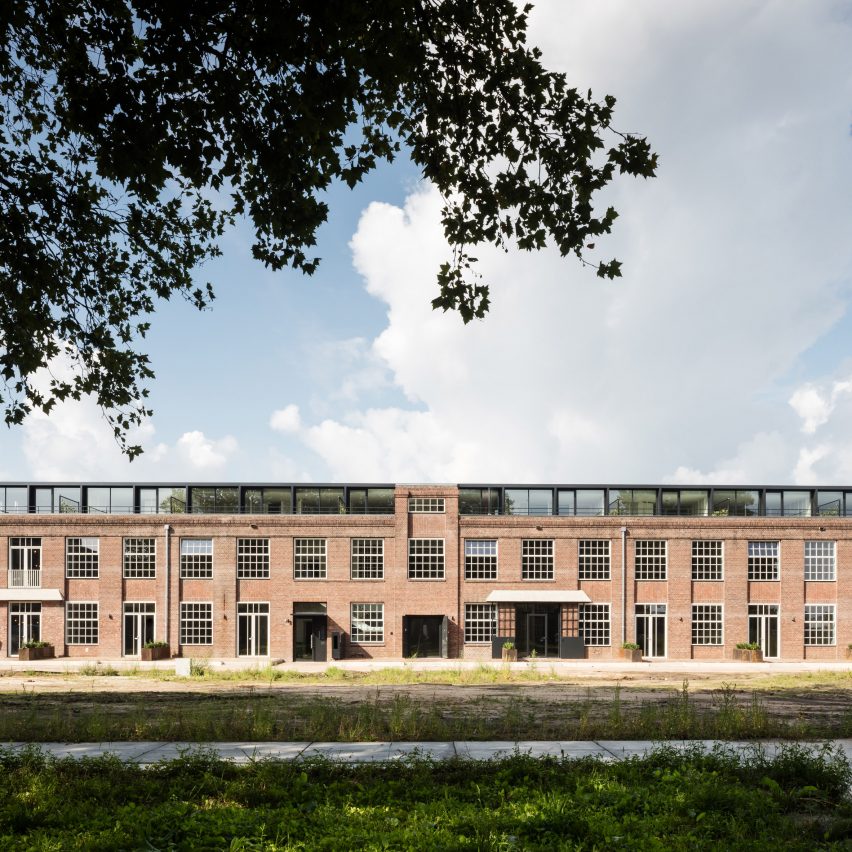Wenink Holtkamp Architecten turns De Lakfabriek tannery into apartments

Wenink Holtkamp Architecten has converted De Lakfabriek, a 20th-century factory, into 25 industrial apartments in Oisterwijk, the Netherlands.
The Eindhoven-based studio has renovated the existing red brick building and added a black timber-clad extension to its roof.
"One of the biggest challenge for us was to shape the roof extension in such a way that it would form a new chapter in the history of the building," Wenink Holtkamp Architecten co-founder Jan-Peter Wenink told Dezeen.
"But it also needed to engage into a modest and respectful relationship with the existing building."
This additional level is clad in planks of waxed black timber, arranged in a diagonal pattern that mirrors the brickwork on parts of the existing industrial structure. "We deliberately chose a different material than the existing building, in order to make a clear distinction between the two parts," Wenink added
Black aluminium was used for the extension's window frames and vertical elements. The extension is stepped back from the existing facade, creating space for roof terraces.
Designed in 1925 by architect Albert Benoit, De Lakfabriek was a part one of the largest leather tanneries in Europe. In 2010 the factory complex started to be developed, and De Lakfabriek is the first building to be converted into housing.
Wenink Holtkamp Architecten renovated the factory's facades. Although the original steel frames could not be preserved, they replaced them with alu...
| -------------------------------- |
| cabo de vila house spaceworkers architecture portugal residential dezeen |
|
|
Villa M by Pierattelli Architetture Modernizes 1950s Florence Estate
31-10-2024 07:22 - (
Architecture )
Kent Avenue Penthouse Merges Industrial and Minimalist Styles
31-10-2024 07:22 - (
Architecture )






