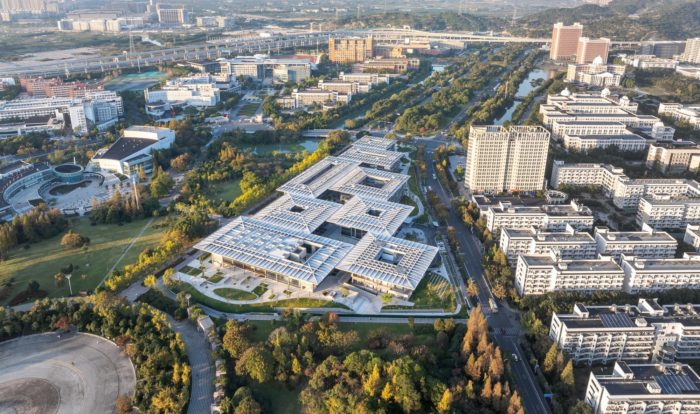Wenzhou Medical University International Exchange Center | Atelier FCJZ

Wenzhou Medical University’s Design Concept
Wenzhou, a city with a name suggestive of a temperate climate, inspired us to envision a closer bond between people and nature, prioritizing increased outdoor activities and specific aspects of living. This climatic consideration was the starting point for conceiving the Wenzhou Medical University International Exchange Center. The chosen site, enveloped by an unbroken canopy of trees, creates an appealing landscape tailored to the context of Wenzhou Medical University.
© Fangfang Tian
Our primary strategy was to promote the integration of architecture with nature. To achieve this, we decided to dismantle the content-rich exchange center and replace it with a cohesive ensemble of eight 4-story buildings at Wenzhou Medical University. Each structure serves a distinct purpose, with separate blocks assigned for Dormitories (4 blocks), Activity Center, Library, Teaching Building, and Lecture Hall. © Fangfang Tian
Following that, we transformed the traditionally enclosed structure into a four-layered spatial arrangement radiating from the center to the periphery at Wenzhou Medical University:
The central courtyard (outdoor)
The air-conditioned zone (indoor)
The veranda (semi-indoor)
The area under the overhang (semi-outdoor)
© Fangfang Tian
The latter two layers act as transitional spaces between the interior and exterior, establishing a Gray Space. Embraced by projecting roofs and inheriting the deep eaves from traditiona...
_MFUENTENOTICIAS
arch2o
_MURLDELAFUENTE
http://www.arch2o.com/category/architecture/
| -------------------------------- |
| BuildMedia's digital model of Wellington, New Zealand |
|
|
Villa M by Pierattelli Architetture Modernizes 1950s Florence Estate
31-10-2024 07:22 - (
Architecture )
Kent Avenue Penthouse Merges Industrial and Minimalist Styles
31-10-2024 07:22 - (
Architecture )






