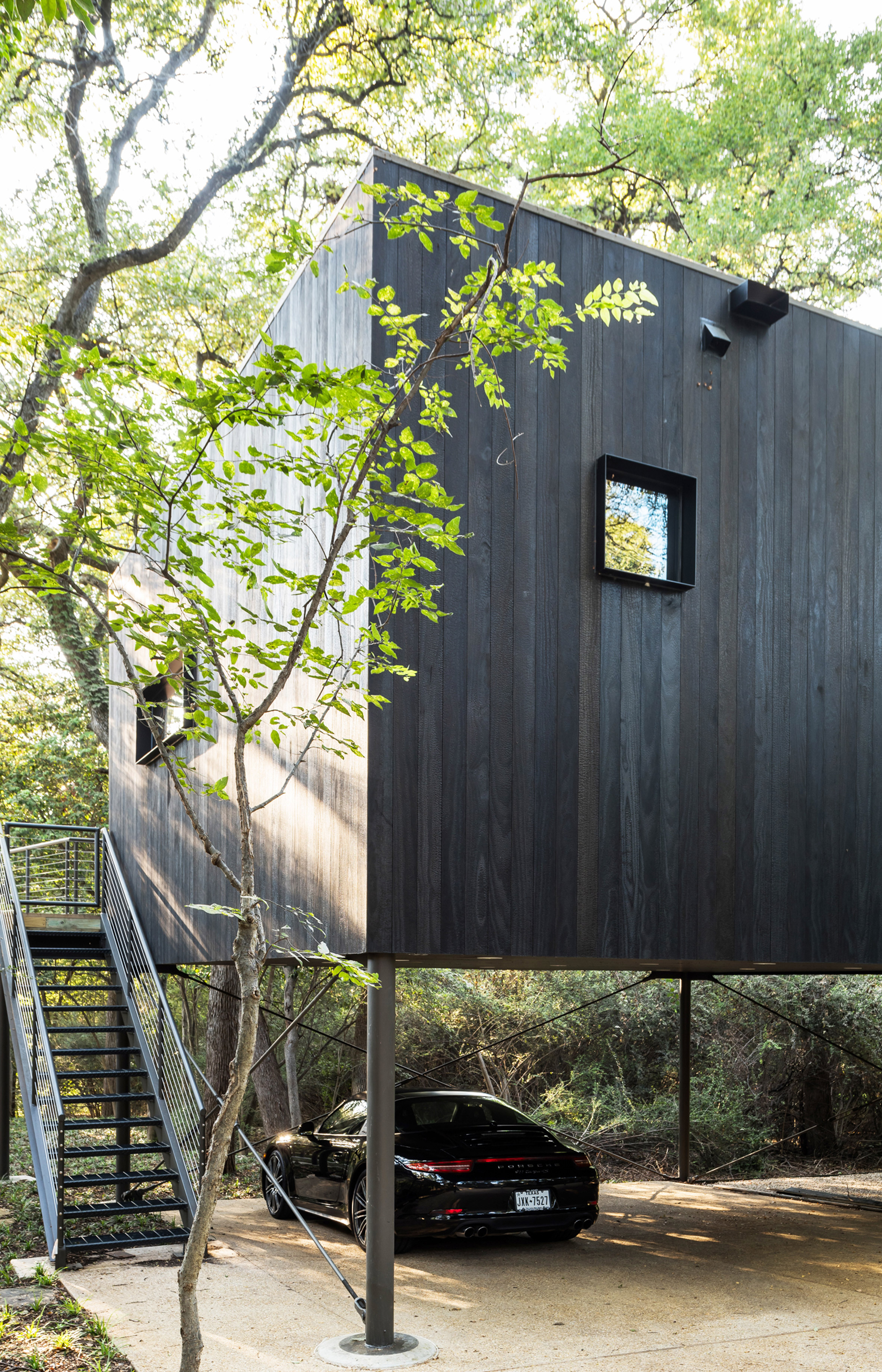Wernerfield elevates Treebox guest house on wooded site in Texas

Architecture studio Wernerfield has raised this dwelling in Texas several metres off the ground, to provide guests with a sensation of "floating in the forest".
The PH2 Treebox was built on a wooded property in Dallas with an existing split-level home. Wernerfield, a local design firm, with charged with creating an "artful office and guest house" that pays heed to the site's natural beauty.
Rather than placing the new structure at grade, the team elected to lift it off the ground ? a move inspired by a raised patio attached to the main house.
"The existing home's split-level plan provides an elevated deck at the rear that is wrapped by the forest," the architects said. "This sensation of being elevated and floating in the forest was carried forward as the central design concept throughout the project."
The guest house sits atop 12-foot-high (3.6-metre) metal columns, with the underside of the building used as a parking area. Exterior walls are clad in blackened cypress, which helps the dwelling blend with its site while also protecting it from the elements.
"Shou sugi ban charred wood siding was selected for the exterior siding for its naturally enduring properties as well as its visual discreetness, allowing Treebox to slip quietly into the forest," the team said.
Rectangular in plan, the 1,536-square-foot (143-square-metre) building is divided into two rooms that are separated by a central breezeway. One room contains ...
| -------------------------------- |
| Architecture project of the year 2020: The Red Roof by TAA Design | Dezeen Awards |
|
|
Villa M by Pierattelli Architetture Modernizes 1950s Florence Estate
31-10-2024 07:22 - (
Architecture )
Kent Avenue Penthouse Merges Industrial and Minimalist Styles
31-10-2024 07:22 - (
Architecture )






