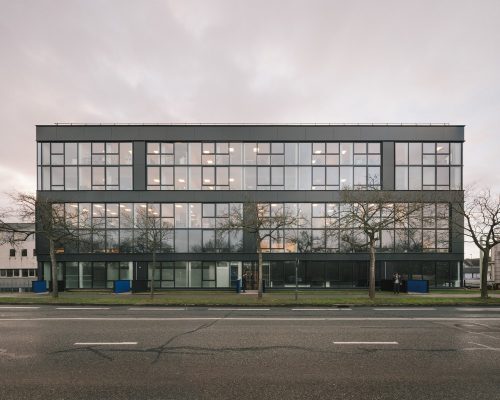Westside Office Building, Rennes

Westside Office Building, New Rennes Office Building, French Commercial Architecture Project, Building Images
Westside Office Building in Rennes
1 Sep 2020
Westside Office Building
Design: a/LTA architectes
Location: Rennes, Brittany, north west France
The Westside Office Building project is located in the Cleunay area southwest of Rennes. It is located on a plot of land with a surface area of 1,400 sqm. It participates in the renewal of the fringe of activities and is located along the rue Jules Vallès, accessible by vehicles from the allée René Hirel. The Cleunay sector presents a range of urban forms: residential fabric, suburban and collective housing estates from various periods as well as changing activity spaces.
The building is set up by strictly observing an imposed setback, in order to align itself with the neighboring building, thus creating a coherence on the scale of a city entrance. The R+4 project surmounts 2 basement levels dedicated to parking.
The unique volume of metallic materiality is made up of large double-height bays. With its parallelepipedal geometry, it “asserts” the ambiguity of two double levels that actually house 4 levels of plateaus. The regular grid of 1.35m gives rhythm to this ensemble and gives to read “urban windows” that dialogue with the close and more distant environment.
The horizontals are marked by UPN-type metal elements, creating a modenature borrowed from the register of 20th century industrial hot...
| -------------------------------- |
| Erika Emeren uses spit-cake technique to create decorative vases |
|
|
Villa M by Pierattelli Architetture Modernizes 1950s Florence Estate
31-10-2024 07:22 - (
Architecture )
Kent Avenue Penthouse Merges Industrial and Minimalist Styles
31-10-2024 07:22 - (
Architecture )






