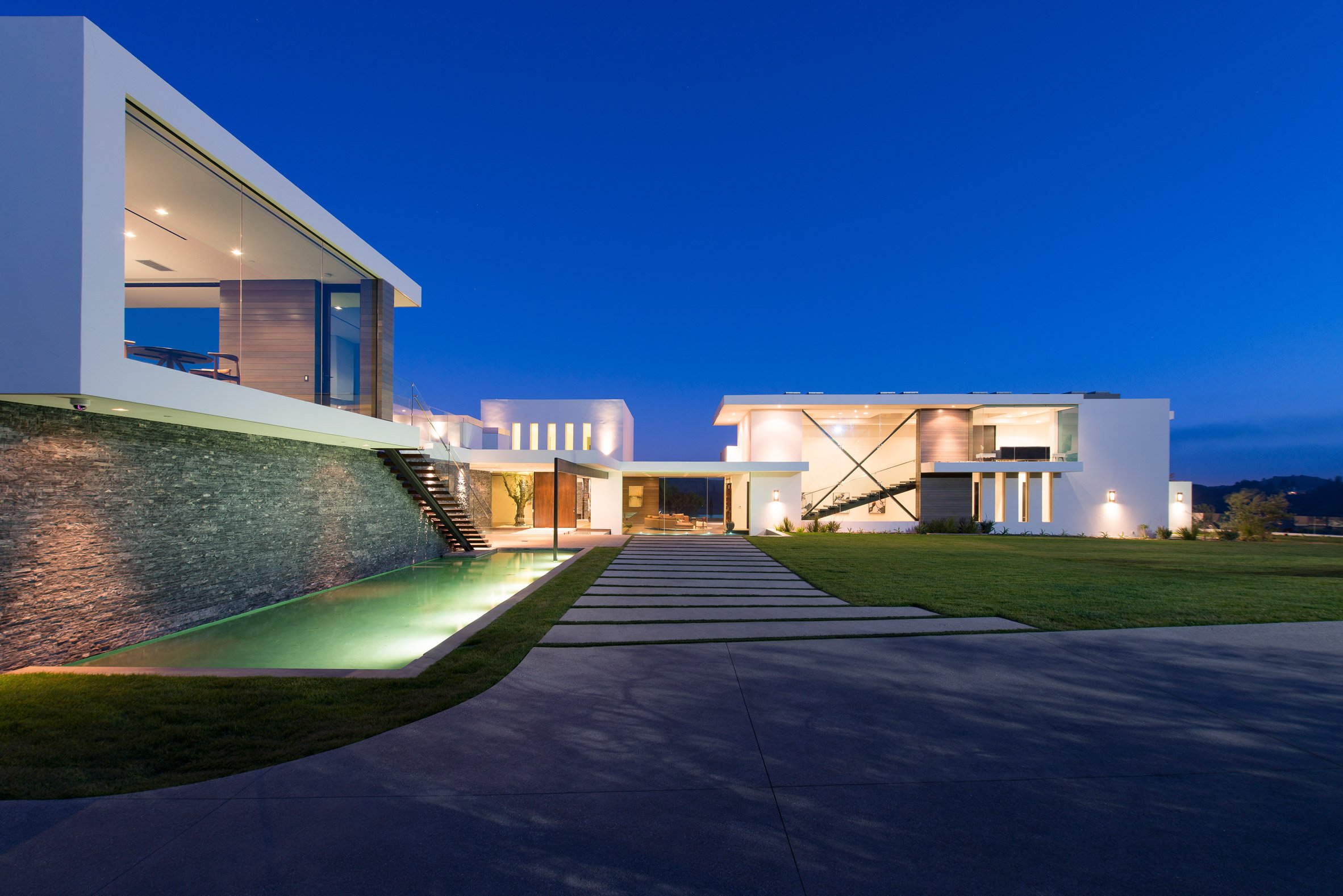Whipple Russell creates modern white mansion overlooking Beverly Hills

Rectilinear forms and intersecting planes define this hilltop Californian home by Whipple Russell Architects, designed for a sports professional who wanted a home suitable for entertaining.
The project, called Benedict Canyon, was built on a hilltop in Beverly Hills and offers far-reaching vistas of the surrounding hills. A 10-foot-high (three-metre) retaining wall had to be constructed to support the residence.
Whipple Russell Architects, a Los Angeles firm started in 1985, was charged with creating an open-plan dwelling that would be suitable for entertaining. The client, who works in the sports world, also requested a gallery and photography studio to accommodate his large art projects.
A spiral driveway leads to the modern-day mansion, which encompasses 9,500 square feet (883 square metres). T-shaped in plan, the residence consists of rectilinear forms of varying heights, with facades made of concrete, grey stone and vast expanses of glass. The largest volume has a double-height glass wall held up by a massive metal X-brace.
At the top of the driveway, the team placed a two-storey building that houses the studio and gallery. Lining the structure is a linear reflecting pool, and an exterior staircase that ascends to an expansive room with glazed walls and wood accents.
Wide horizontal pavers lead to the main part of the residence, passing over another pond as they approach the front door. A glazed entryway provides clear views into the spacious residence and the land...
| -------------------------------- |
| Birce Ozkan's feathered Augmented Jacket doubles as a navigational aid |
|
|
Villa M by Pierattelli Architetture Modernizes 1950s Florence Estate
31-10-2024 07:22 - (
Architecture )
Kent Avenue Penthouse Merges Industrial and Minimalist Styles
31-10-2024 07:22 - (
Architecture )






