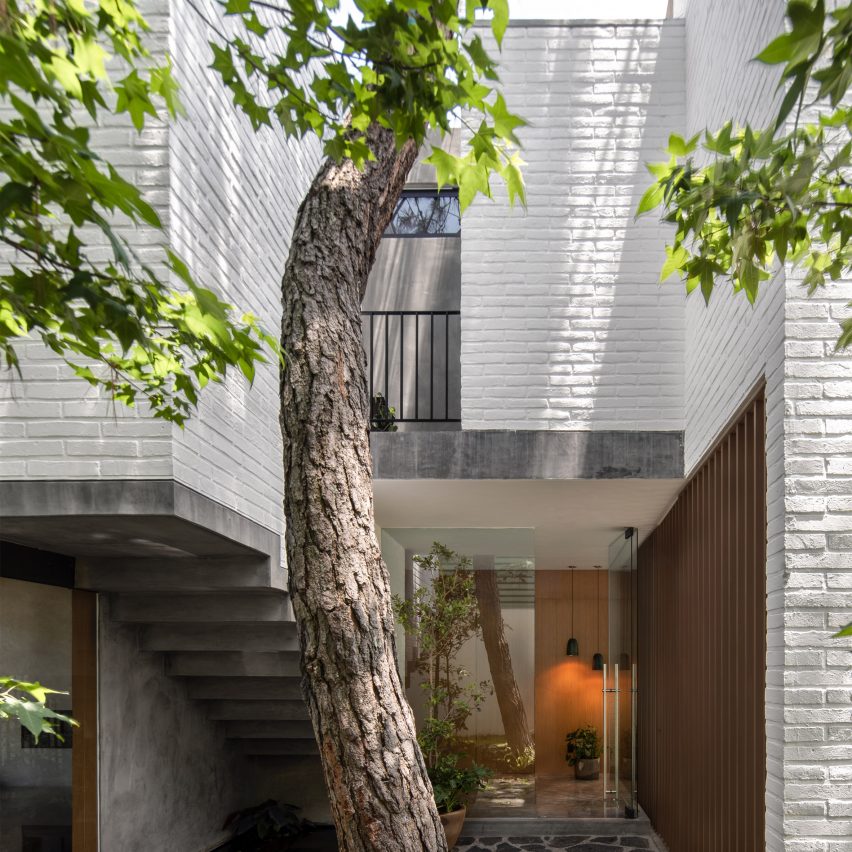White-brick walls wrap trees and patios to form Casa RA in Mexico

White brickwork wrapping a courtyard in this house is Mexico is broken up by slatted wood, a balcony and the shape of a staircase.
Located to the south of the Mexican city of Guadalajara, the house was designed by Mexican architecture studio Radillo Alba for a family of five around five large trees growing on the house's plot.
Wood slats offer privacy from the street
"Their location and the clear decision of conserving them marked the majority of the formal strategies of the project," said the studio.
"Two of the trees, located in the front, defined the garage," it continued. "Another one, in a side, gave way to the main access path, sectioning the built volume. The rest, located in the back, shelter and shade the terrace of the house." A staircase-shaped cut-out punctures one of the walls
Once the initial layout was completed, the studio carved a variety of patios and outdoor spaces into the form of the house. Among these is the paved courtyard cut into the northern side of the house, which is accessible from the surrounding three walls, and forms the entry to the house.
Slatted wooden walls running along the rear of the stone-floored garage provide access to the yard, while a door in the glass wall on the southern side opens into the home.
White brick is complemented by wooden detailing inside
The most unusual wall, however, is shaped by the form of a staircase inside ? highlighted by the treads that are dark grey in contrast to white-brick ...
| -------------------------------- |
| CUERPOS GEOMÉTRICOS. Tutoriales de arquitectura. |
|
|
Villa M by Pierattelli Architetture Modernizes 1950s Florence Estate
31-10-2024 07:22 - (
Architecture )
Kent Avenue Penthouse Merges Industrial and Minimalist Styles
31-10-2024 07:22 - (
Architecture )






