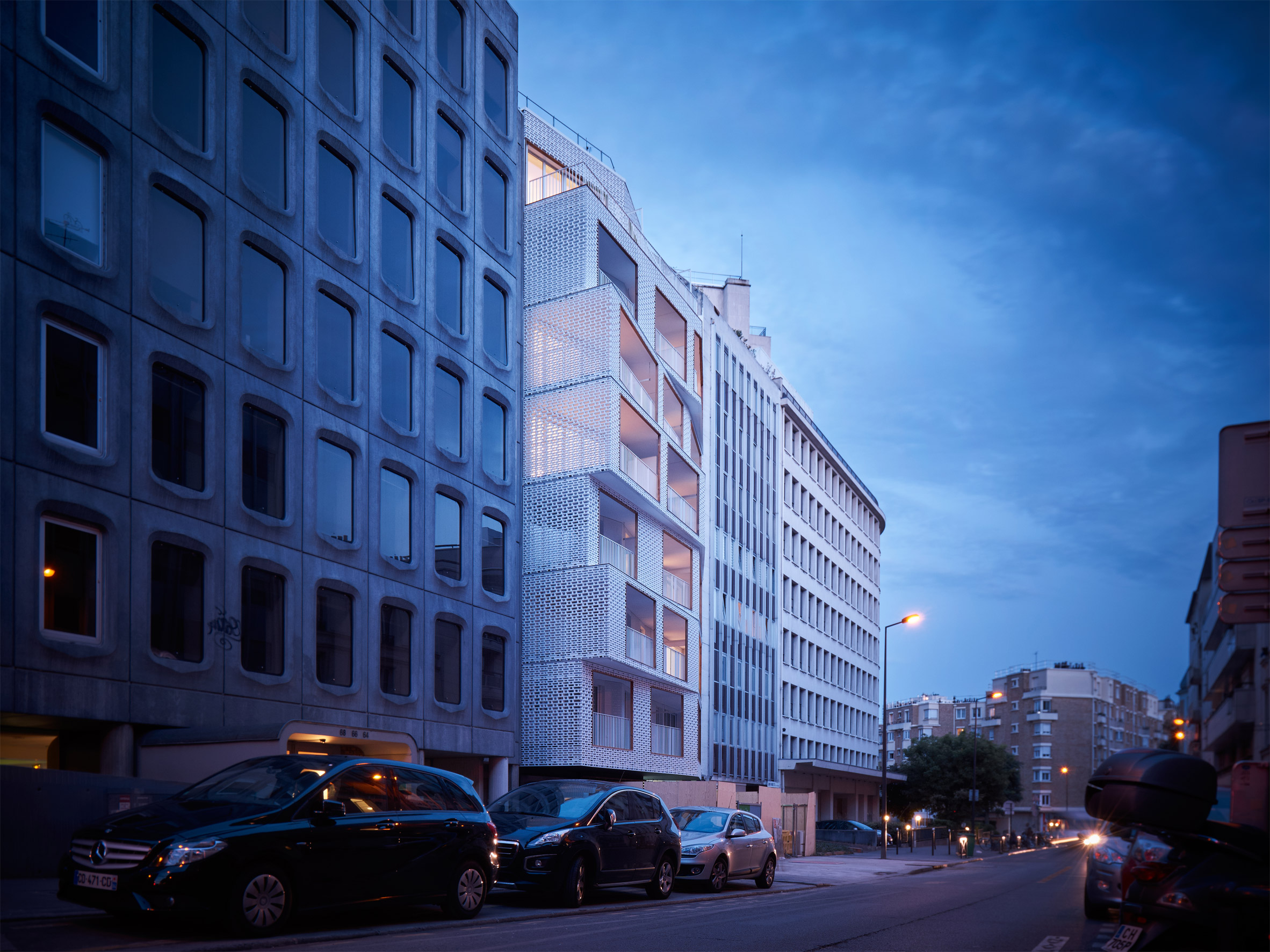White latticework covers Parisian apartment block by Odile Guzy Architectes

Angular balconies extending from the front of this apartment block in Paris are framed by white concrete screens featuring a perforated pattern that resembles brickwork.
Local firm Odile Guzy Architectes designed the complex of 28 dwellings for a plot in the French capital's 13th arrondissement.
The long and narrow site is located in a densely built neighbourhood and is flanked by office buildings.
An eight-storey block set at the front of the plot complements the scale of the adjacent offices, while towards the rear a cluster of smaller townhouses are arranged around a courtyard.
The main block contains 19 apartments and is separated from the street by a compact garden. Its facade folds in and out to form an irregular surface that contrasts with the rigid geometry of its neighbours.
"The different distortions on the building's front facade create generous alternating apartment balconies," said the architects.
"These balconies are orientated southwest and overlook the street, they offer various framed views and direction whilst also providing sun protection during the summer months," they added.
Each balcony is wrapped in a perforated skin made from fibre-reinforced concrete, which allows the apartments to receive plenty of natural light and views while ensuring some privacy for the occupants.
The modular concrete panels form a mesh-like surface with a pattern that recalls the appearance of bricks laid in a traditional Flemish bond structure.
Gl...
| -------------------------------- |
| CÓMO INSTALAR CIELO RASO EN P. V. C. Tutoriales de arquitectura. |
|
|
Villa M by Pierattelli Architetture Modernizes 1950s Florence Estate
31-10-2024 07:22 - (
Architecture )
Kent Avenue Penthouse Merges Industrial and Minimalist Styles
31-10-2024 07:22 - (
Architecture )






