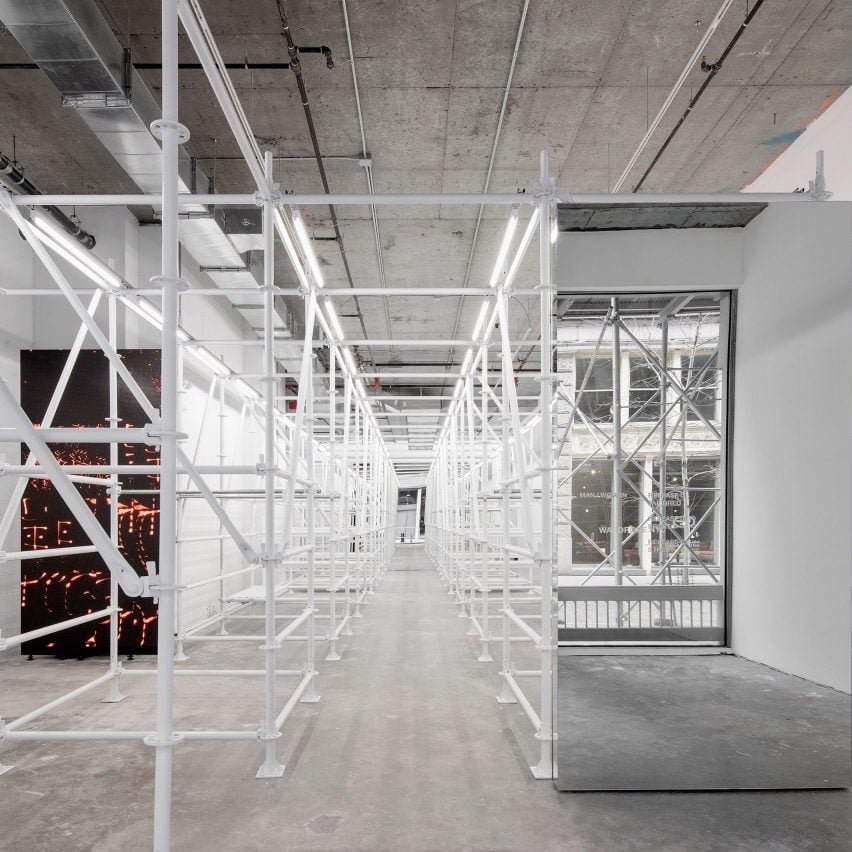White scaffolding fills interior of Wardrobe NYC boutique by Jordana Maisie

Australian designer Jordana Maisie has created a boutique for Wardrobe NYC that features elements of New York City's streetscape, including a scaffolding system and industrial benches inside the dressing rooms.
Situated in Lower Manhattan's Soho neighbourhood, the store is the fashion brand's first retail location.
The interior design was influenced by the urban environment and Wardrobe NYC's clothing, which combines streetwear shapes and luxury fabrics.
White scaffolding ? which extends from floor to ceiling and across the space ? defines the boutique's interior, and forms a storage and display system for the apparel.
The structure frames a pathway through the centre of the boutique, guiding customers' movement and interaction with the collection. Built from steel rails, decks, pipes and clamps, the scaffolding mimics the structures found on sidewalks throughout New York City.
An all-white palette echoes the simplicity of Wardrobe NYC's garments, which are sold in monochrome sets.
The brand designs shirts, pants, sweatshirts and other basics that are meant to be worn together or separate, and "form the foundation of an urban wardrobe," co-founder Christine Centenera said in a project description.
Large mirror surfaces create depth in the small storefront and amplify the visual effect of the scaffolding.
Fluorescent lights are incorporated into the structure, adding to the minimalist and modular style of the store.
"We aimed to capture our aesthetic and...
| -------------------------------- |
| Serpentine Gallery Pavilion 2014 by Smiljan Radi? |
|
|
Villa M by Pierattelli Architetture Modernizes 1950s Florence Estate
31-10-2024 07:22 - (
Architecture )
Kent Avenue Penthouse Merges Industrial and Minimalist Styles
31-10-2024 07:22 - (
Architecture )






