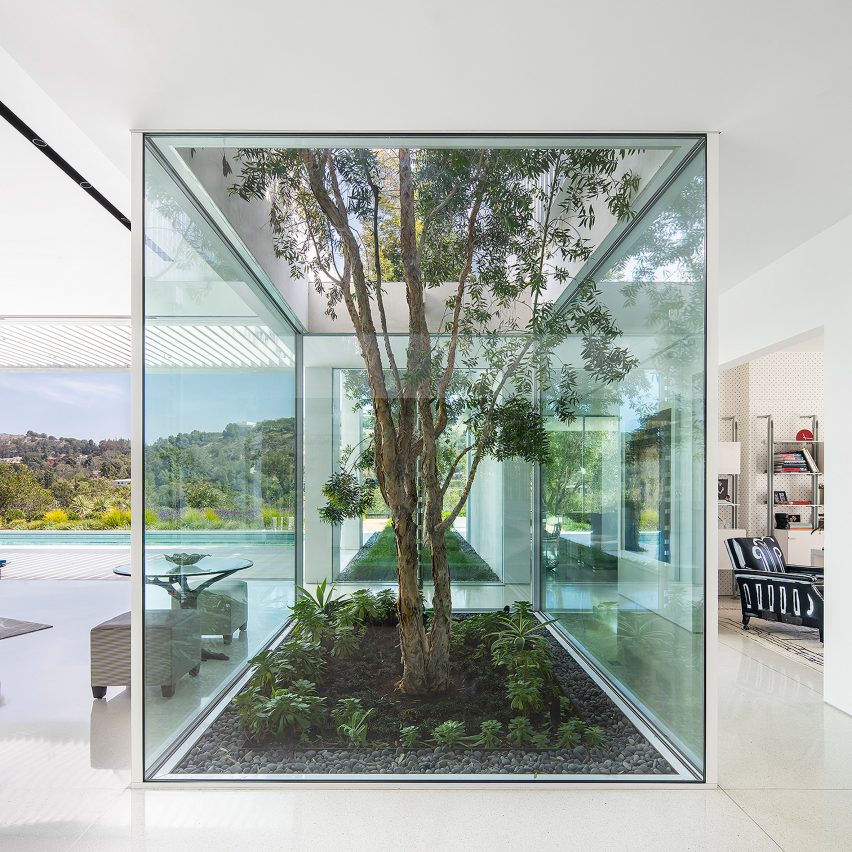White stucco wraps Getty View Residence by Abramson Architects in Los Angeles

White surfaces, both inside and out, offer the ideal backdrop for artwork in this light-filled home created by LA firm Abramson Architects for a creative client.
The Getty View Residence is nestled into a sloped site on a quiet cul-de-sac in Los Angeles. As the name suggests, the 8,000-square-foot (743-square-metre) home is afforded vistas of the Getty Center museum, known for its architecture and gardens.
Native plants are found in the Getty View Residence garden
The home's owner is both a photographer and interior designer, and local firm Abramson Architects designed the residence to reflect her deep connection to art and the built environment.
The building consists of rectilinear volumes arranged in an L-shape and stacked three levels high. Each level has a different facade treatment. The property offers vistas of the Getty Center museum
"The various textures add architectural interest by breaking up the massing and highlighting the layered forms," the architects said.
The base, which contains a garage, has board-formed concrete walls that ground the structure into the hillside.
A concrete-walled garage forms the base of the house
The middle level features large stretches of glass covered with aluminium louvres. The metal shades are intended to balance transparency, privacy and energy efficiency.
Up above, the team used white stucco.
Visitors enter via a wood and terrazzo staircase
"The monolithic upper ?oor is wrapped in white stucco and appears to levita...
| -------------------------------- |
| RCA Graduate Micaella Pedros creates joining process with shrinking plastic |
|
|
Villa M by Pierattelli Architetture Modernizes 1950s Florence Estate
31-10-2024 07:22 - (
Architecture )
Kent Avenue Penthouse Merges Industrial and Minimalist Styles
31-10-2024 07:22 - (
Architecture )






