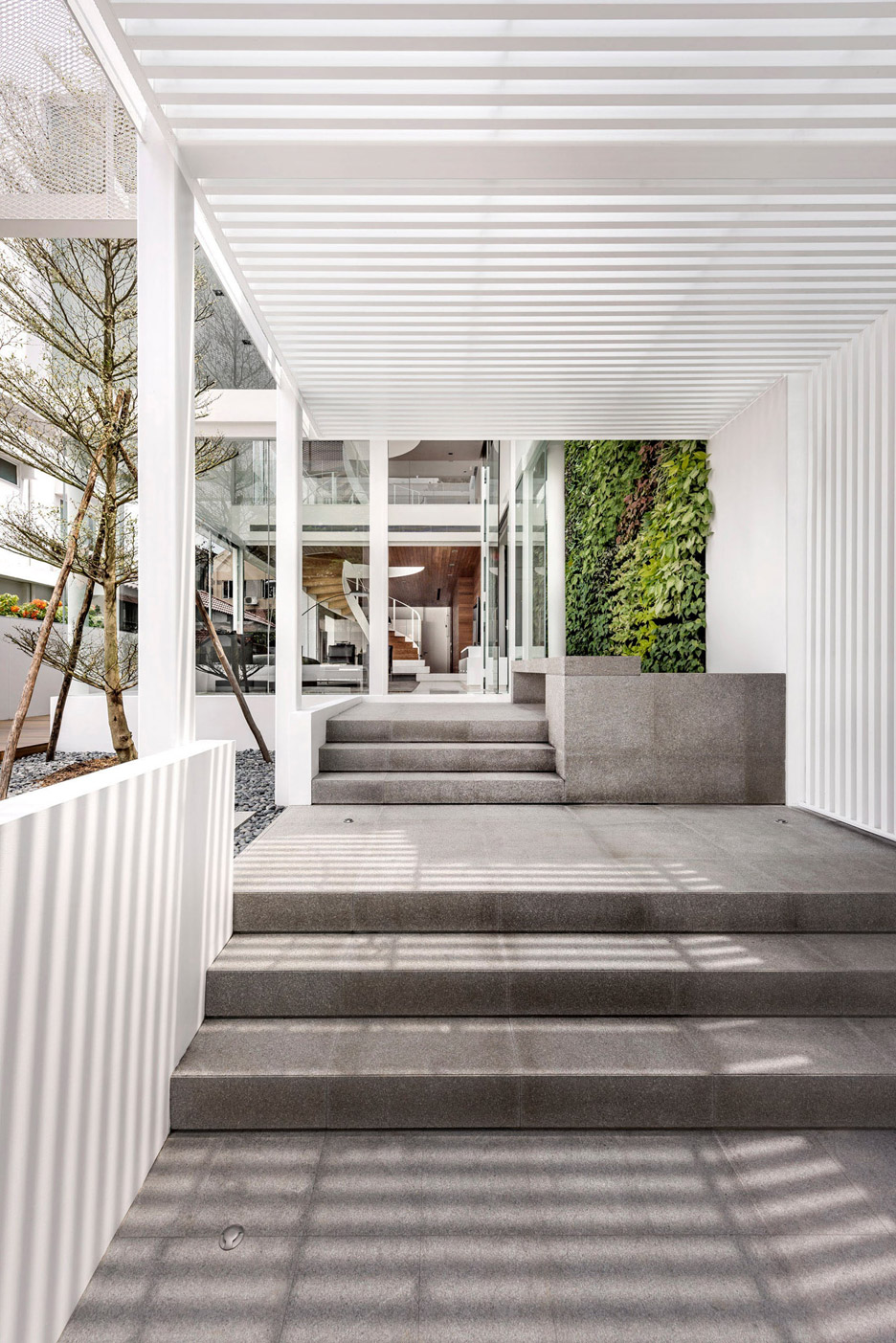White translucent box forms Singapore residence by Park+Associates Architects

A+Awards: designed as a series of interconnected voids, this house in Singapore by local firm Park+Associates Architects won a 2016 Architizer A+Award.
The Greja House comprises a cuboid volume surrounded by white mesh, which sits above a transparent ground floor.
It was laid out as open volumes that flow into each other horizontally and vertically, rather than as a home divided up by walls.
The mesh wraps around the upper floors to provide privacy while allowing in light.
"This matrix of borderless spaces is a white translucent box," said Park+Associates Architects. "Functionally, it acts as a screen that brings filtered daylight into the house while maintaining a degree of privacy."
"Architecturally, it creates a permeable skin that not only dissolves the boundary between inside and outside but also defines the visual character of the house," the architects added.
Entrance to the family home is through a tunnel-like walkway formed by thin vertical slats on one side and above, with wider-spaced columns on the other side.
This leads under the raised screen, past a tree the grows up behind the mesh, to the double-height living area.
Here, three of the four walls are almost entirely glazed at ground level.
Towards the back is a wood-panelled kitchen, where a staircase with matching treads gently spirals up to the first and second floors.
A bedroom, bathroom and utility room are tucked at the back, while a long thin garden runs the length of ...
| -------------------------------- |
| CÓMO HACER UN CORTE DE UN PLANO ARQUITECTÓNICO || |
|
|
Villa M by Pierattelli Architetture Modernizes 1950s Florence Estate
31-10-2024 07:22 - (
Architecture )
Kent Avenue Penthouse Merges Industrial and Minimalist Styles
31-10-2024 07:22 - (
Architecture )






