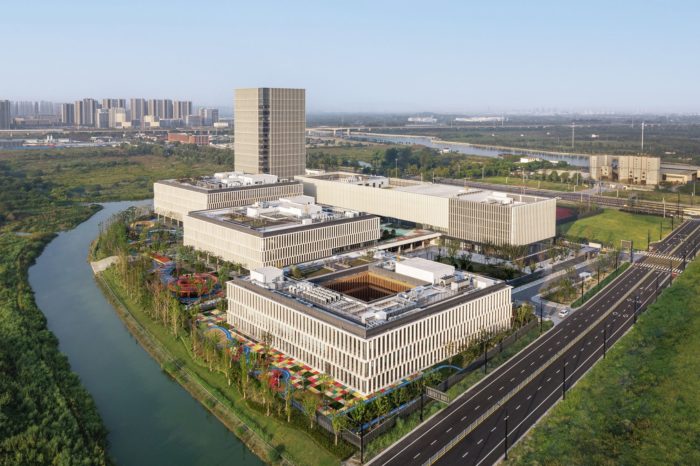Whittle School and Studios Suzhou | Perkins Eastman

The Whittle School and Studios’ Suzhou Campus is in the central area of the new high-speed rail town district in Suzhou, China. The Whittle School campus covers a picturesque 7.5-hectare waterfront site and is only a 19-minute commute from Shanghai. The newly constructed facility spans 119,000 square meters. It is purpose-built to accommodate 2,500 Pre-K through 12th-grade students, fostering a boarding school environment that aligns with the Whittle philosophy of “learning happens any place all the time.”
© Fangfang Tian
Whittle School and Studios Suzhou’s Design Concept
The Whittle School campus consists of multiple academic buildings designed in a courtyard style, a sports and performing arts center, and a residential hall capable of housing 1,000 students. The architectural design prioritizes high-performance, adaptable learning spaces that complement Whittle’s fundamental academic curriculum, supporting interdisciplinary, problem-based projects, bilingual education, and experiential learning programs. © Fangfang Tian
The state-of-the-art campus is engineered to meet the LEED for Schools Silver standard and China Greenstar (two-star) requirements. It is poised to become one of Asia’s leading boarding school facilities. The Whittle School campus’s design has considered both external site constraints and internal programmatic requirements. The Whittle School campus is bordered by a new waterway to the east and south, a secondary...
_MFUENTENOTICIAS
arch2o
_MURLDELAFUENTE
http://www.arch2o.com/category/architecture/
| -------------------------------- |
| Stephen Todd introduces MPavilion's day of talks at VDF | Virtual Design Festival | Dezeen |
|
|
Villa M by Pierattelli Architetture Modernizes 1950s Florence Estate
31-10-2024 07:22 - (
Architecture )
Kent Avenue Penthouse Merges Industrial and Minimalist Styles
31-10-2024 07:22 - (
Architecture )






