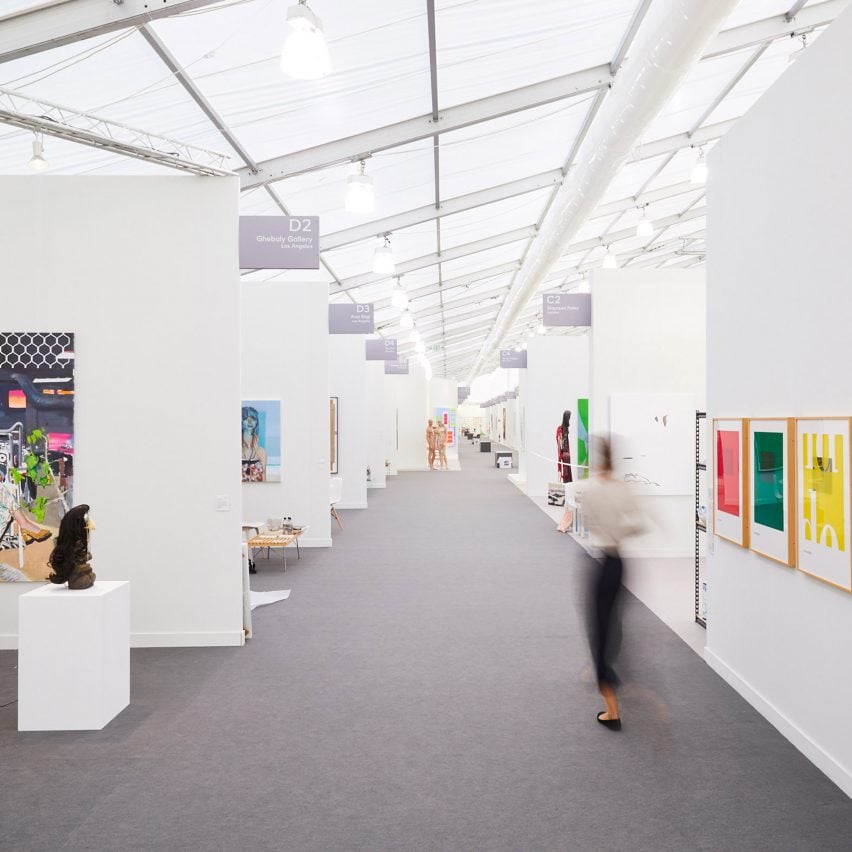wHY Architecture creates "immersive" tent for first Frieze Los Angeles

The inaugural Frieze Art Fair Los Angeles has taken place on the grounds of a Hollywood movie set, with a venue that US firm wHY Architecture designed to give visitors the "feeling of being backstage and behind-the-scenes".
Art magazine Frieze, which presents contemporary art fairs in London and New York City annually, hosted the inaugural Frieze Art Fair Los Angeles from 15 to 17 February.
New York and Los Angeles-based wHY Architecture was enlisted to design an entry pavilion, main tent, and outdoor exhibits and amenities for the event, which was held in Hollywood at Paramount Pictures Studios.
"The space echoes the feeling of being backstage and behind-the-scenes, paying homage to the location, while creating a sense of excitement as visitors enter the main tent," said wHY Architecture.
Measuring 3,800 square feet (353 square metres), the entry pavilion was completed with a garden-like area decorated with benches, outdoor lamps, artificial grass and ivy.
Shaped as a double arch, the entrance is intended to mimic the gate to Paramount Pictures on Melrose Avenue ? an expansive property with studios, prop warehouses, numerous stages, parking lots, and a five-acre (two-hectare) backlot.
"The entry pavilion, with two archways wrapped entirely in faux-foliage, is a nod to the famous double arches of Paramount Studio's Gate on Hollywood's Melrose Avenue, welcoming visitors as they make their way to the tent and signalling the immersive, indoor-out...
| -------------------------------- |
| ENSAMBLAJE A MEDIA MADERA. Vocabulario arquitectónico. |
|
|
Villa M by Pierattelli Architetture Modernizes 1950s Florence Estate
31-10-2024 07:22 - (
Architecture )
Kent Avenue Penthouse Merges Industrial and Minimalist Styles
31-10-2024 07:22 - (
Architecture )






