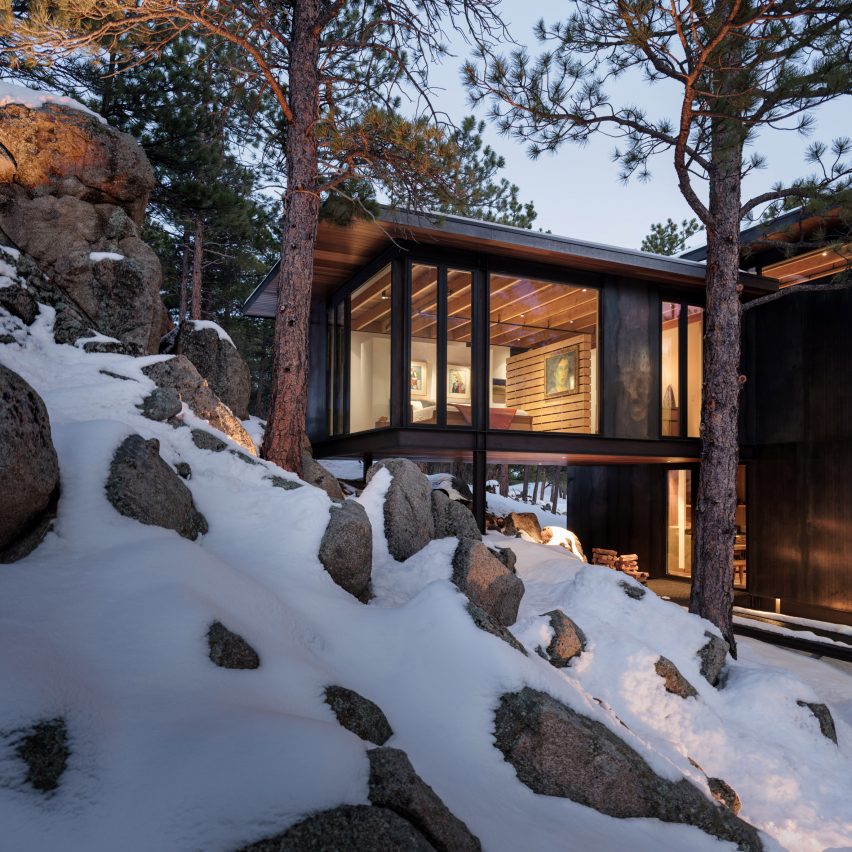Wildfires inform design of Colorado's Goatbarn Lane by Renée del Gaudio

Steel siding and non-combustible roof boards are among the fire-proofing features at a one-bedroom residence in Boulder, Colorado, designed by US firm Renée del Gaudio Architecture.
The local studio aimed to reduce the building, located in the foothills of the Rocky Mountains, to its bare elements.
Goatbarn Lane is in mountainous Colorado
"The form, footprint and interior design of Goatbarn Lane reflect the philosophy of living with what we need ? and no more," said Renée del Gaudio Architecture.
Creating a home that could possibly survive a wildfire was also a guiding concern.
Goatbarn Lane sits on a rocky outcrop
This has become an increasingly important consideration in Colorado, where large forest fires are now common.
"The building responds to a warming planet, with defenses against wildfires," the studio said. The viewing platform cantilevers over the forest floor
The 1,860-square-foot (173-square-metre) home rises two levels and sits alongside a rocky outcrop. The lower floor is rectangular in plan and encompasses a kitchen, dining area and living room.
The upper level, which takes the shape of an L, holds a bedroom and loft space. The sleeping volume is lifted above the hillside via steel supports anchored into rock.
The building was reduced to its bare elements
Upstairs, one also finds a walkway that passes over the public area and terminates at a balcony, where occupants can take in the scenery.
"The viewing platform cantilevers over the...
| -------------------------------- |
| DISEÑO DE UNA CASA DE DOS PISOS EN TERRENO INCLINADO - 5. Circulación. Tutoriales de arquitectura. |
|
|
Villa M by Pierattelli Architetture Modernizes 1950s Florence Estate
31-10-2024 07:22 - (
Architecture )
Kent Avenue Penthouse Merges Industrial and Minimalist Styles
31-10-2024 07:22 - (
Architecture )






