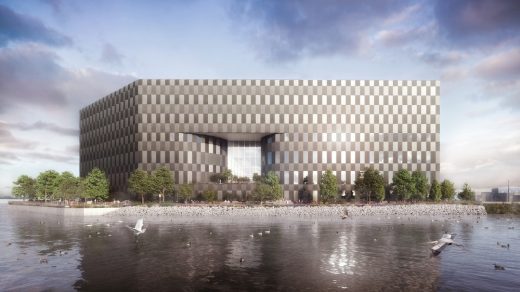Wildflower Studios, Queens by BIG

Wildflower Studios, Queens Commercial Film Studio, NY Building Project, Manhattan Architecture Design Images
Wildflower Studios, Queens
Feb 9, 2022
Architects: BIG
Location: Queens, New York, USA
Wildflower Studios is a 760,000 square foot commercial film studio situated in the Ditmars-Steinway neighborhood of New York City. It is located on an industrial five acre lot bound by the Steinway Creek and Steinway Pianos manufacturing warehouse. Wildflower Studios contains a total of eleven 18,000 square foot large span stages with the dimensions of 150 feet long x 120 feet long x 60 feet high.
Wildflower Studios, Queens
The limited area of the site combined with generous height limitations inspired the idea to create a vertical film studio with two levels of sound stages, a first of its kind. The program is organized around eleven basic studio modules. Each module consists of the large span stage, vertical transportation, and production support spaces such as scene shops and dressing rooms. The modules are organized into two story rows contained within a single volume. A central spine between the two rows becomes the bustling heart of activity between the stages. In addition, one entire floor provides office space for the production teams.
The entire building is lifted out of the flood plain enabling the oppurtunity to bring parking and loading beneath the studio. The program fuses creative production with utilitarian practicality and provides a few moments for comfort an...
| -------------------------------- |
| Installation by Beatie Wolfe makes atmospheric carbon "something that people can relate to" |
|
|
Villa M by Pierattelli Architetture Modernizes 1950s Florence Estate
31-10-2024 07:22 - (
Architecture )
Kent Avenue Penthouse Merges Industrial and Minimalist Styles
31-10-2024 07:22 - (
Architecture )






