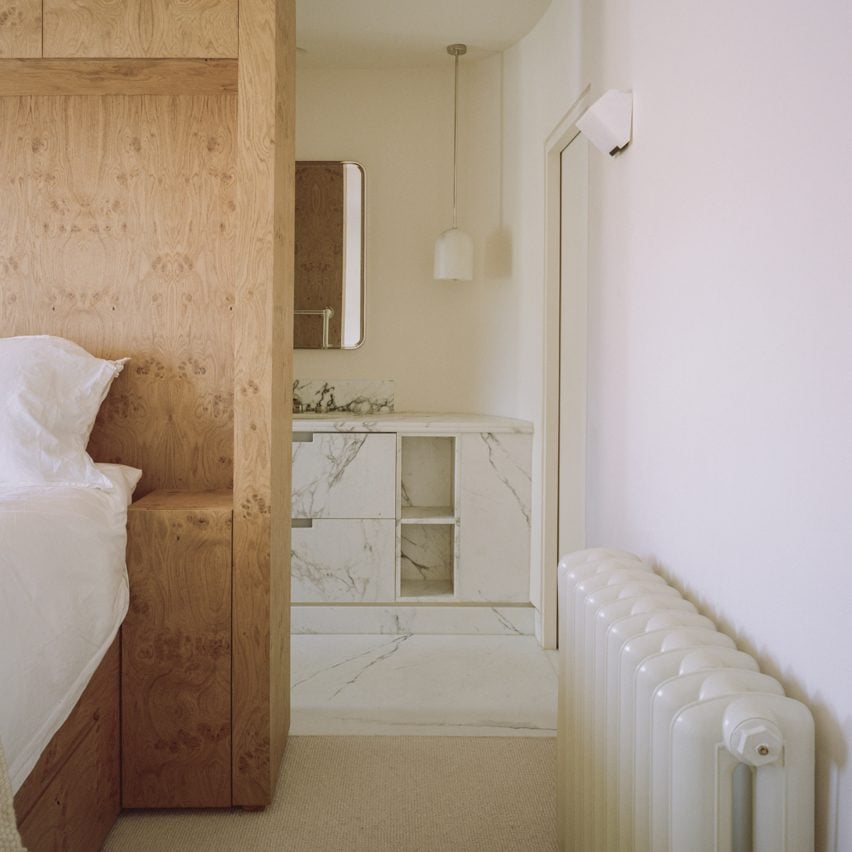Will Gamble Architects modernises London Victorian house with "soft minimalism" interiors

UK studio Will Gamble Architects has extended and modernised a Victorian house in south London, using curved shapes and a palette of natural materials to create a calm and minimalist aesthetic.
The clients ? a married couple looking to create their forever home ? asked Will Gamble Architects to oversee the transformation of the semi-detached house in Putney into a serene sanctuary.
Architecture firm Proctor & Shaw initially developed the planning drawings before Gamble's studio was appointed to develop a cohesive interior design service throughout the home, including technical drawings and revised spatial layouts for the upper floors.
Will Gamble Architects has extended and modernised a south London Victorian house
To fufil the clients' request for increased space, a rear and attic extension was added. "We were keen to maximise space and light as much as possible through clever design solutions," architect Will Gamble told Dezeen.
"This was particularly relevant over the upper floors where the brief called for four bedrooms and three bathrooms which a conventional layout couldn't accommodate."
Gamble's "soft minimalism" approach is defined by gentle tonal hues
Gamble applied an approach he described as "soft minimalism" throughout the interiors, utilising a restrained palette of textural materials to ensure consistency across all floors.
"Soft minimalism is defined by curved lines, gentle tonal hues, natural materials and car...
| -------------------------------- |
| Greg Lynn's microclimate chair for Nike could give athletes "a distinct performance advantage" |
|
|
Villa M by Pierattelli Architetture Modernizes 1950s Florence Estate
31-10-2024 07:22 - (
Architecture )
Kent Avenue Penthouse Merges Industrial and Minimalist Styles
31-10-2024 07:22 - (
Architecture )






