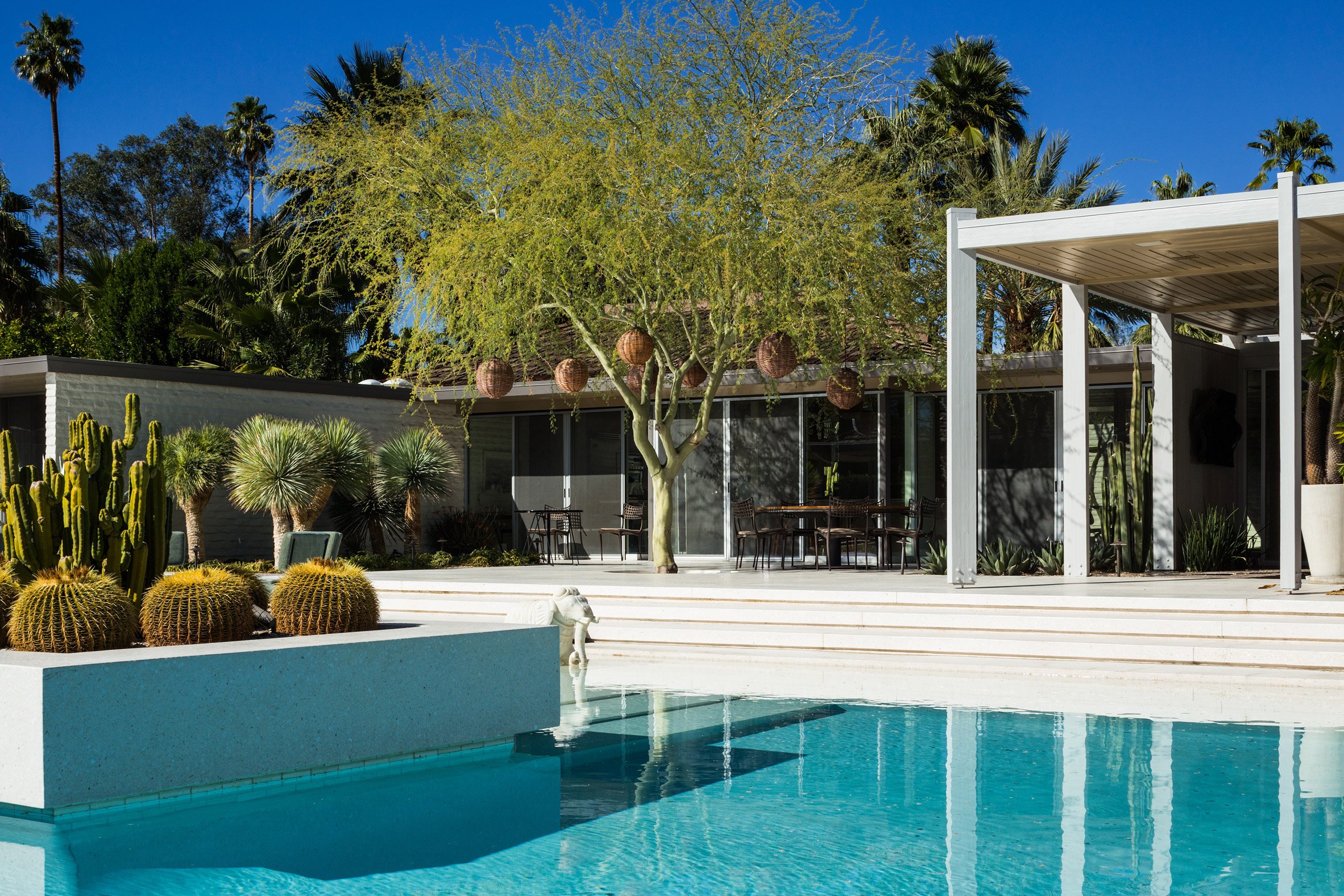William F Cody designed Abernathy House for poolside parties in Palm Springs

Our series profiling the mid-century marvels of Palm Springs during the city's Modernism Week concludes with the Abernathy House by American architect William F Cody, which was designed to maximise outdoor living.
Cody designed the house in 1962 for James Logan Abernathy, a wealthy socialite in Palm Springs and the son of a pioneering furniture manufacturer in Kansas City.
The house is designed to the promote year-round outdoor living, typical in the California desert's warm arid climate ? and is particularly suitable for hosting parties.
The residence is formed by two L-shaped sections, which are linked at their joints by a central square unit.
But it is more notable for its ample outdoor areas, most of which are encompassed by an overhanging roof that spans nearly 10,000 square feet (929 square metres) ? doubling the home's livable footprint. Thin white columns are spaced evenly around to support this pergola extension to the single-storey home, which measures 4,680 square feet (435 square metres).
Each of its four wings is topped with a hipped roof that is covered in shingles, with other flat-topped roofs surrounding the designs.
At the core of the pinwheel design is a living room with fireplace, with sliding glass doors that open to a covered patio.
Abernathy House is situated in the heart of the city and surrounded by a grid-like layout of residential streets. Down the road is Ruth Hardy Park, a flat grassy plot that spans 22 acres (8.9 hectares) with trees interspers...
| -------------------------------- |
| Bouroullec brothers design low-cost Élémentaire chair for Hay |
|
|
Villa M by Pierattelli Architetture Modernizes 1950s Florence Estate
31-10-2024 07:22 - (
Architecture )
Kent Avenue Penthouse Merges Industrial and Minimalist Styles
31-10-2024 07:22 - (
Architecture )






