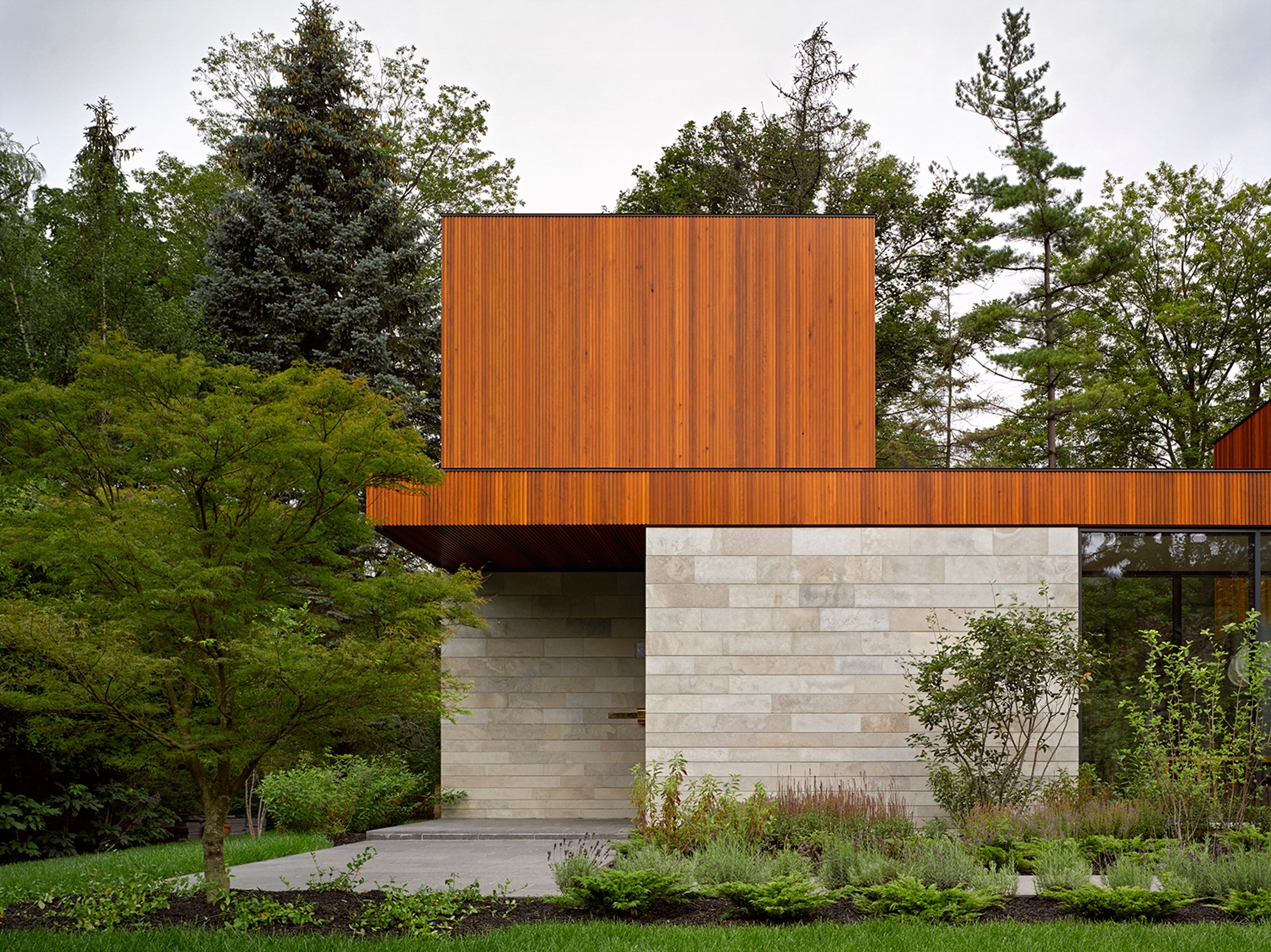Williamson Williamson designs Canadian home to adapt as its residents age

Toronto firm Williamson Williamson has completed a multigenerational home in the town of Ancaster, designed to allow ageing parents to live with their adult children.
The home takes its name from a nearby stream it overlooks, Ancaster Creek, in Ontario. It is the firm's third project that addresses the design challenge of creating a home for ageing residents and their families.
"The House on Ancaster Creek is an example of owner-driven development, creating a unique solution to the complex issue of ageing-in-place," said Williamson Williamson.
"The project constructs a scenario for living that allows for autonomy while mutually benefiting from proximity," the studio said.
An L-shaped configuration organises the ground-floor spaces. One bar accommodates the grandparents suite, containing a kitchenette with its own seating area, a bedroom, and a private bathroom.
Off to the side, there is an additional bedroom intended to be used by guests, or a live-in caretaker, depending on the family's needs. "As the family changes so can the family home," said Williamson Williamson.
The perpendicular volume faces towards the creek. On the ground level, it contains the kitchen, living and dining rooms. These spaces are organised around a sheltered courtyard that contains a small tree.
Locating the main social spaces at the intersection of the two volumes allows them to be shared by both generations. The dining room is located between two glazed walls, ...
| -------------------------------- |
| CĂ“MO EMPALMAR EL ACERO EN COLUMNAS. Tutoriales de arquitectura. |
|
|
Villa M by Pierattelli Architetture Modernizes 1950s Florence Estate
31-10-2024 07:22 - (
Architecture )
Kent Avenue Penthouse Merges Industrial and Minimalist Styles
31-10-2024 07:22 - (
Architecture )






