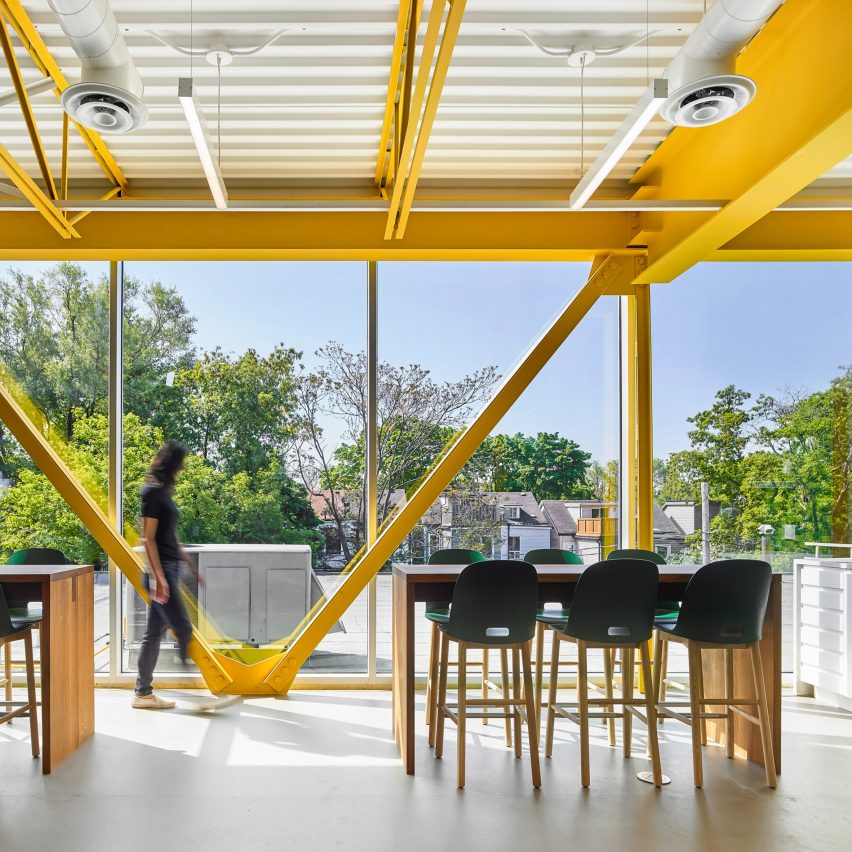Williamson Williamson places office above Pilot Coffee roasting warehouse in Toronto

Canadian architecture firm Williamson Williamson has added administrative offices on top of a coffee roastery in Toronto, where structural elements are highlighted in bright yellow.
Pilot Coffee Roasters is an independent company with a handful of cafes in the greater Toronto area. Its roasting facility was designed in 2014 inside a former warehouse by local firm William Williamson.
The studio has since continued to develop the site, recently building a volume above the concrete-block facility to house offices for the company.
"We have done three phases of work on the building to date: the original roastery and tasting bar; a new roaster in a space in the back, cold brew/milk-based manufacturing and canning line; and the administrative office on top," Beth Williamson told Dezeen. The new, rectangular addition is located on the roof of the existing structure and measures 2,368 square feet (220 square metres). The warehouse below is 11,277 square feet (1,043 square metres), creating a dramatic visual difference when viewed together.
"Having used every inch of the available ground floor for roasting and production, the only option to house the growing business was to add a second level," said the studio.
The office volume is built from concrete walls at the rear and sides, and a 67-foot (20-metre) glass exterior wall that faces south for all-day sunlight.
"An office addition was conceived that would float above the existing facility so that colu...
| -------------------------------- |
| Fashion house Issey Miyake interpreted Bouroullec's drawings to make garments | #Shorts | Dezeen |
|
|
Villa M by Pierattelli Architetture Modernizes 1950s Florence Estate
31-10-2024 07:22 - (
Architecture )
Kent Avenue Penthouse Merges Industrial and Minimalist Styles
31-10-2024 07:22 - (
Architecture )






