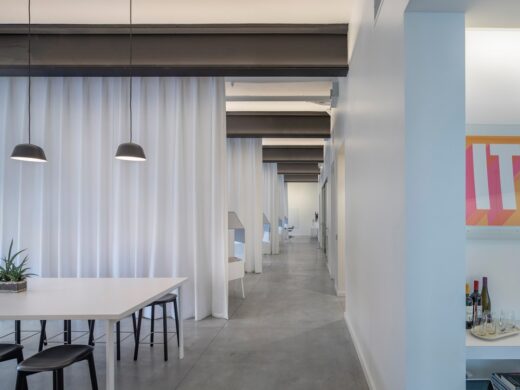Willoughby Design Offices, Kansas City Missouri

Willoughby Design Offices MO, Kansas City Interior Project, Missouri Real Estate Architecture Images
Willoughby Design Offices in Kansas City
July 24, 2022
Architects: KEM STUDIO
Location: Kansas City, Missouri, USA
Photos: Bob Greenspan Photography
Willoughby Design Offices, Missouri
Located in the Stockyards District of Kansas City, MO, USA, Willoughby Design?s new offices offer a workplace retreat and client hospitality environment.
The space, seen as a getaway from the blurred home office environment the group experienced during the pandemic, greets visitors first with a café-like lobby environment. This flexible zone allows the group to host clients, parties, and team meetings while providing operable separation to the workspaces beyond.
How did this office design help with both focus and collaboration"
Downsizing from a multi-floor standalone location to a 3,000 sf single-level open office created a unique cultural shift. To provide these creatives the balance of focus and collaboration they need in a single space, dramatic full height and operable curtains divide the space into ?work apartments? with groups of three to five workstations each. The curtains perform triple duty acting as flexible partitions, sound absorbers, and elegant backdrop for the group?s graphic work ? softening the space.
Who are the clients and what’s interesting about them"
Willoughby Design is a curious, hard-working creative team in Kansas City. The firm is led by a ...
| -------------------------------- |
| SO-IL and MINI create an air-filtering house that "contributes to improving urban life" |
|
|
Villa M by Pierattelli Architetture Modernizes 1950s Florence Estate
31-10-2024 07:22 - (
Architecture )
Kent Avenue Penthouse Merges Industrial and Minimalist Styles
31-10-2024 07:22 - (
Architecture )






