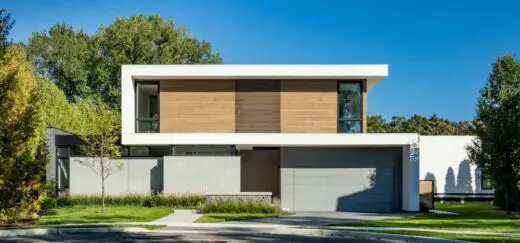Wilmette Residence, Cook County Illinois

Wilmette Residence, Cook County, Illinois Architecture, American Real Estate, USA Building Interior News, Photos
Wilmette Residence in Cook County, Ill
Sep 4, 2022
Architects: Nicholas Design Collaborative
Location: Wilmette, Chicago, Illinois, USA
Photos: Van Inwegen Digital Arts
Wilmette Residence, Illinois
A 5,000 square foot plus basement, single family residence located on a cul-de-sac, adjacent to a golf course in an older, inner ring suburb of Chicago.
The Wilmette Residence is triangular in shape and the house responds directly to the site conditions by subdividing the land into 4 distinct exterior spaces with interior spaces responding and interacting with those spaces.
The front yard addresses the terminus of the street with a formal façade. The exterior walls are clad in stucco, zinc panels, cement board panels, masonry.
The stair hall of the house is expressed as a glass enclosed connector between front and rear volumes which fronts a Japanese style court with the view towards a line of trees and the golf course on the west side, an internal courtyard for outdoor dining on the east side and a backyard space corresponding to the main living area.
What was the brief" 5 bedroom, 5 1/2 bath single family residence with a strong connection with the landscape.
Wilmette Residence in Illinois, USA – Building Information
Architecture: Nicholas Design Collaborative – http://nicholasdc.com/
Type: Single Family Residential
Status: Construction...
| -------------------------------- |
| Ecoalf creates sneakers made from algae and ocean plastic |
|
|
Villa M by Pierattelli Architetture Modernizes 1950s Florence Estate
31-10-2024 07:22 - (
Architecture )
Kent Avenue Penthouse Merges Industrial and Minimalist Styles
31-10-2024 07:22 - (
Architecture )






