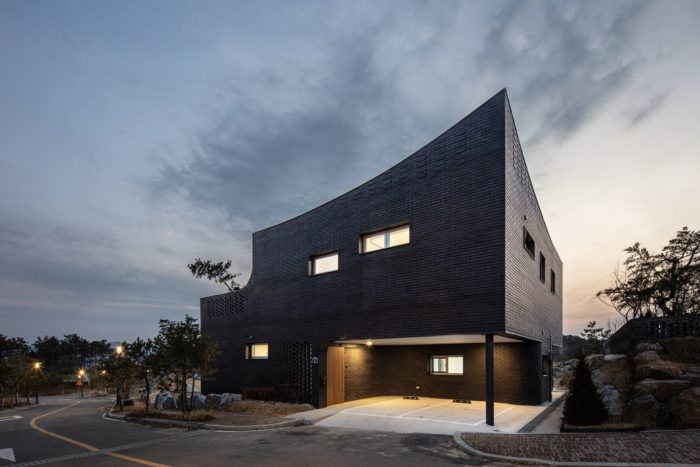Wing House | Urban Terrains Lab

Wing House is located on the outskirts of Sejong City, the newly planned administrative capital of South Korea. The clients were avid gardeners and amateur arborists who wanted to maximize the inside/outside connections of the house.
But having lived in high-rise apartment complexes most of their lives, they were highly concerned with maintaining privacy from the street and its neighbors. Therefore it was important for the house to open up to the landscape of the garden and the majestic Gyeryong mountain ranges beyond, while still shrouding the house from public view.
Photography by Hyosook Chin
Wing House’s Concept:
The project utilized the transformative quality of brick to create a fortress-like barrier toward the street and neighboring houses while transitioning to a more porous and open screen that allowed expansion into the intimate as well as far away landscapes. The brick skin wraps and stretches around the small house like a stratified ribbon from thick to thin and opaque to transparent, adjusting to the programmatic demands within as well as from the surrounding site.
Photography by Hyosook Chin
The opaque brick skin, with minimal punctured windows, wraps around the house from the street side on the east and the north elevation which faces the adjacent house, while gradually opening up fully into the garden and the horizon-facing balconies at the southwest corner.
The roof line of the façade also undulates as needed to meet the site and programmatic demands...
_MFUENTENOTICIAS
arch2o
_MURLDELAFUENTE
http://www.arch2o.com/category/architecture/
| -------------------------------- |
| Land Rover celebrates "premium design and creativity" with 2016 Born Awards |
|
|
Villa M by Pierattelli Architetture Modernizes 1950s Florence Estate
31-10-2024 07:22 - (
Architecture )
Kent Avenue Penthouse Merges Industrial and Minimalist Styles
31-10-2024 07:22 - (
Architecture )






