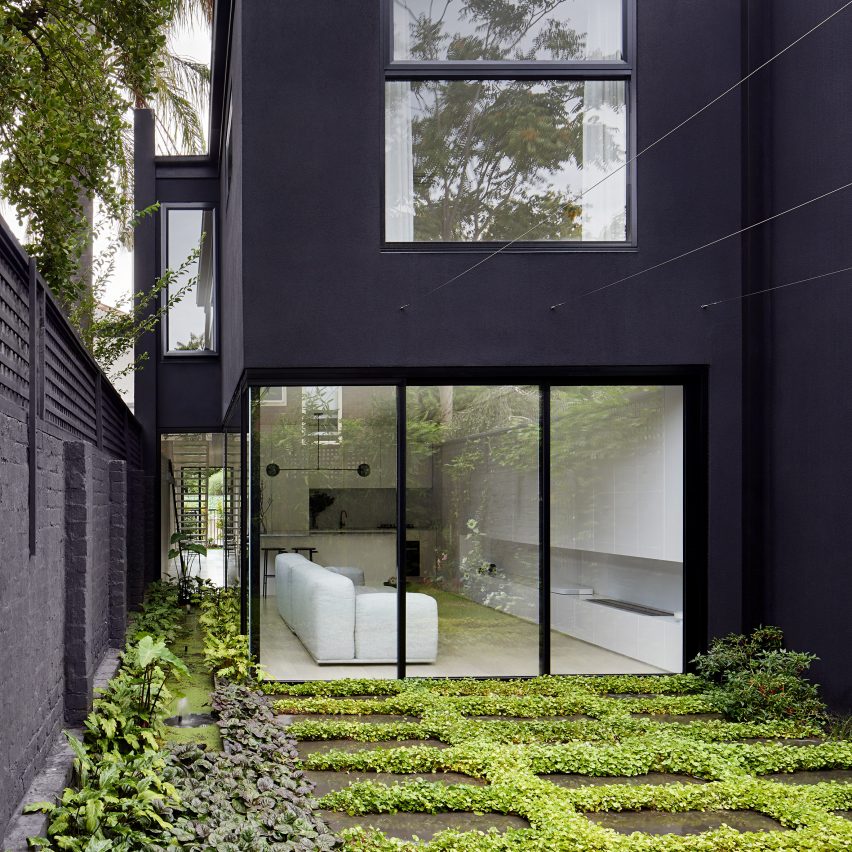Winter Architecture contrasts black facade of Melbourne townhouse with minimal white interiors

Beyond the black facade of this 1990s townhouse in Melbourne's South Yarra neighbourhood are a series of simple, white-painted living spaces designed by Winter Architecture.
The owners of the South Yarra Townhouse had come to dislike its visually busy interiors and instead wanted a minimalist home "where they wouldn't see the operations of domestic family life".
Local studio Winter Architecture set about creating a more pared-back layout and material palette.
"Where functions stand-alone, materials are restrained, details are simple and the volumes afforded are celebrated," the studio said.
The studio first simplified the home's facade, which had come to look like a "foreign object" amongst the other more polished-looking homes around the affluent South Yarra neighbourhood. Black paint has been applied across the front and rear elevations, and all of the windows have been refitted with black window frames. A black-frame balustrade has also been set in front of the home's first-floor balcony.
The home's dark exterior was designed to serve as an "obvious antithesis" to its new bright interiors.
Dull avocado-coloured cupboards that once dominated the kitchen have been swapped for plain white cabinetry, complemented by a white-tile splashback.
A slab of pale marble tops the breakfast island. The studio included this so that the inhabitants would have a spot to sit and enjoy meals, dismissing the need for the obtrusive dining table tha...
| -------------------------------- |
| Aurora installation at Design Museum by Arthur Mamou-Mani and Dassault Systèmes | Dezeen |
|
|
Villa M by Pierattelli Architetture Modernizes 1950s Florence Estate
31-10-2024 07:22 - (
Architecture )
Kent Avenue Penthouse Merges Industrial and Minimalist Styles
31-10-2024 07:22 - (
Architecture )






