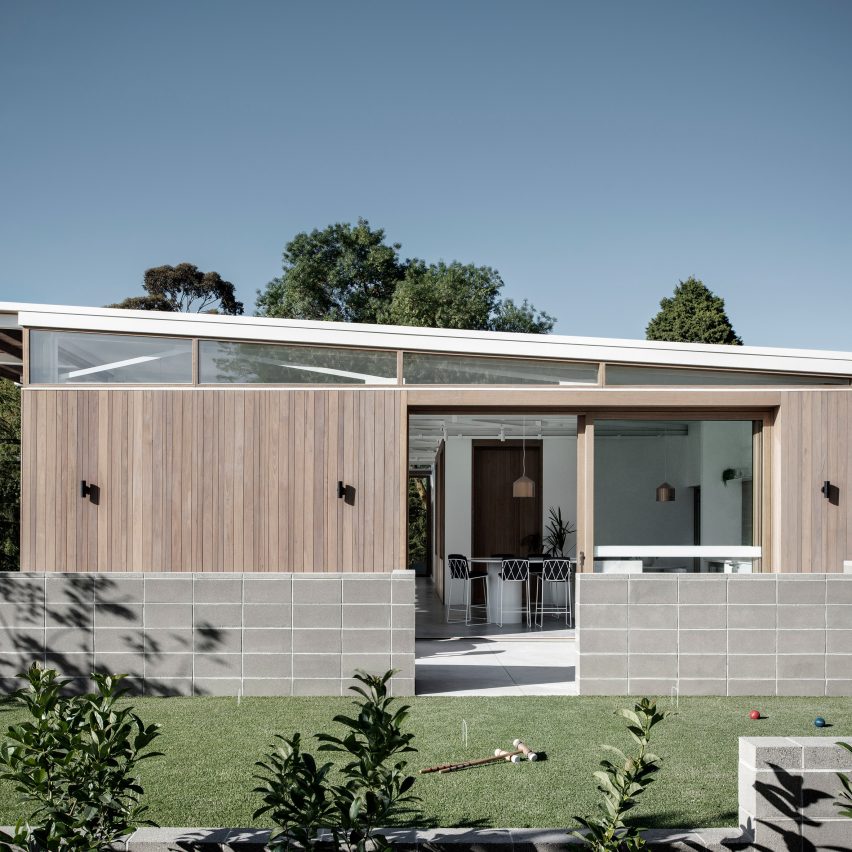Winter Architecture creates community-focused cricket pavilion in Melbourne

Winter Architecture has teamed with Zunica Interior Architecture to transform a historic Melbourne cricket pavilion into a flexible community hub.
Mindful of the history of club, which was established in the 19th century, Winter Architecture has created a flexible space that could serve a variety of functions, while also enhancing its relationship with the cricket oval and surrounding landscape.
Located in the Cave Hill Limestone Quarry in the suburb of Lilydale, the Kinley Cricket Club was originally built as a cricket oval for the workers of the Lilydale Quarry and Original Bacon and Dairy Factory.
Listed as a heritage site, the cricket pavilion has made a long-standing contribution to the community since the quarry opened in 1878.
The client wanted the 148-square-metre space to function as a showroom and be able to be used as a cricket club, coffee shop and community space in the future. It also wanted to improve natural light within the pavilion and cater to adaptive programming.
The architecture studios recognised that to maintain the building's relationship with the local community, it was important to create gathering spaces both internally and in the surrounding external landscaping.
The updated design introduces two large openings that create a southeast central circulation axis and reinforces the building's aspect to the cricket oval. The existing structural roof beams on the southeast elevation were extended into a deep eave towards the oval to create a cov...
| -------------------------------- |
| Studio Hinge creates library spaces beneath tree-like wooden columns |
|
|
Villa M by Pierattelli Architetture Modernizes 1950s Florence Estate
31-10-2024 07:22 - (
Architecture )
Kent Avenue Penthouse Merges Industrial and Minimalist Styles
31-10-2024 07:22 - (
Architecture )






