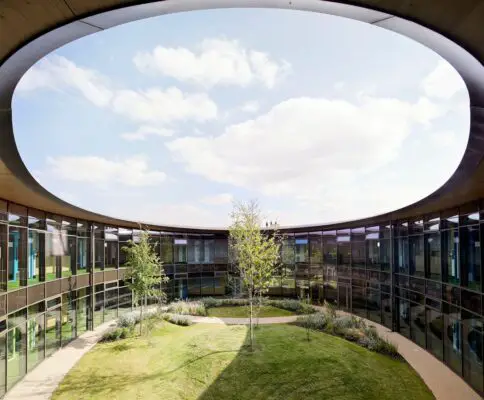Wintringham Primary Academy, St Neots Building

Wintringham Primary Academy, St Neots Building Design, dRMM Architects English Education Architecture Photos
Wintringham Primary Academy, St Neots Building
29 May 2022
Location: St Neots, Cambridgeshire, southeast England, United Kingdom
Design: dRMM Architects
Photos by Hufton + Crow Photography
Wintringham Primary Academy, St Neots Design
Jury Report
The school is one of the first pieces of social infrastructure to be built of the new settlement at Wintringham and will eventually sit at the heart of an emerging community. As such this is pioneering building, creating a bold intervention at the centre of the masterplan.
This building form may seem at first sight to be a wilful shape in a flat landscape, but the school has a clear front that will eventually relate to the town square and to other buildings identified in the masterplan. A series of more community-focussed rooms are brought to this frontage, including the hall, a flexible room and other front of house spaces which can be offered for yoga and karate classes and public meetings.
The school is very much designed around learning and the child: every space has been considered as a place for learning. Extending the secure line to the plot boundary has liberated space for teaching to spill out from the classrooms at ground floor. Around the fringes of the school are a series of outside gardens, playgrounds and enclosed areas, thought of as extensions of the internal teaching spaces. Children?s lockers and boot rack...
| -------------------------------- |
| Akhil Kumar creates faceted Twist basket by folding Samsung Eco-Package cardboard box |
|
|
Villa M by Pierattelli Architetture Modernizes 1950s Florence Estate
31-10-2024 07:22 - (
Architecture )
Kent Avenue Penthouse Merges Industrial and Minimalist Styles
31-10-2024 07:22 - (
Architecture )






