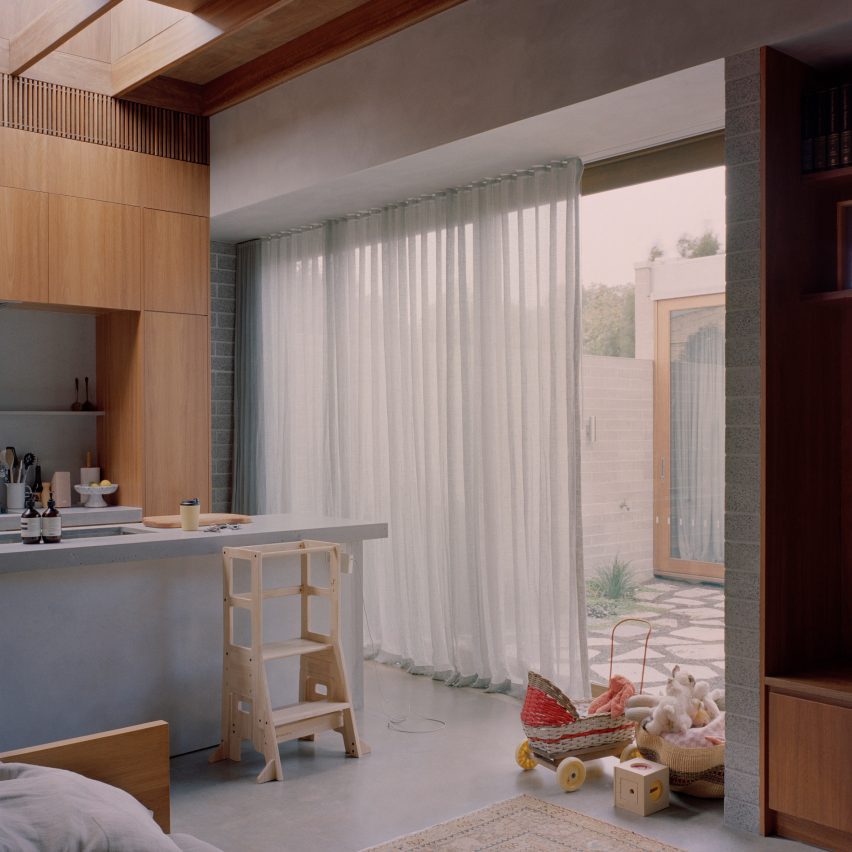Winwood McKenzie hides "urban oasis" behind Melbourne cottage's heritage facade

Australian studio Winwood McKenzie has extended a former worker's cottage in Northcote, Melbourne to create a house arranged around two courtyard gardens.
Named Quarry House, the home is located alongside the former Northcote Quarry and Brickworks ? now the All Nations Park ? and references the site's industrial past with a palette of exposed brick and concrete.
Constraints on the narrow site meant that the new spaces had to be accommodated across a single storey, and to ensure ample daylight Winwood McKenzie inserted a fernery and internal courtyard, splitting the home into three distinct areas.
The studio retained the frontage of the former worker's cottage
"Due to the budget and a small site, the design had to evolve with clever responses to dealing with compact space and easily constructible but highly crafted architectural detail," said the studio. "This gave impetus to think cleverly about adaptability, future use and the ability to contract and expand, allowing for the clients desired indoor-outdoor lifestyle," it continued.
"The design does not impede or draw attention to itself within the urban context, giving it the feeling of a secret garden."
A fernery and courtyard draw light into the narrow home
Facing the street, the original white frontage and verandah was restored and refurbished with while tiles and a metal canopy, creating a covered seating area overlooking a small front garden.
Within the existing footprint of the worker's ...
| -------------------------------- |
| Grohe creates watery installation for launch of Atrio faucet collection |
|
|
Villa M by Pierattelli Architetture Modernizes 1950s Florence Estate
31-10-2024 07:22 - (
Architecture )
Kent Avenue Penthouse Merges Industrial and Minimalist Styles
31-10-2024 07:22 - (
Architecture )






