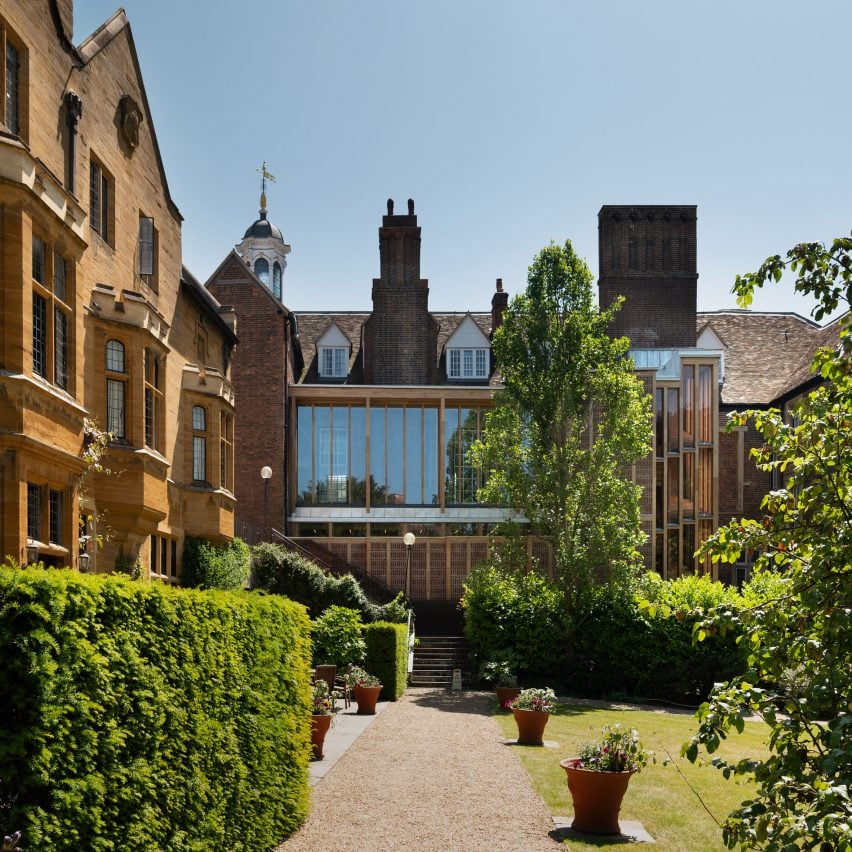Witherford Watson Mann Architects adds timber River Wing extension to Cambridge college

British architecture studio Witherford Watson Mann has inserted an oak-framed structure into a narrow site within the Grade I-listed Clare College at Cambridge University.
Originally built in 1326 and then reconstructed in 1785, the 1,060-square-metre college needed an update to improve its accessibility, escape routes and services, as well as more flexible space to house its growing community.
Witherford Watson Mann has added an oak-framed structure to Clare College
Located on a plot beside the River Cam, the River Wing by Witherford Watson Mann includes new catering and social spaces. The renovation also saw the studio refurbish existing student rooms and add fire escapes to historic rooms.
The facade of the new structure is defined by rhythmic timber columns that have been infilled with exposed brick on the lower floor and glazed openings on the upper level. Newly built stone steps provide access into the college
Restricted by challenging site constraints, the oak structure was first manufactured off-site with CNC-cut mortise before being carefully inserted into the narrow plot ? a building process the studio likened to "making a ship in a bottle".
"We rebuilt openings where historically they used to be and then into that we essentially put this timber structure," studio director Stephen Witherford told Dezeen.
"It's completely developed to fit into that set of incidents and spaces and rhythms, so it's very much coming from the historic building,...
| -------------------------------- |
| Tour the Seoul overpass that MVRDV converted into a plant-covered walkway |
|
|
Villa M by Pierattelli Architetture Modernizes 1950s Florence Estate
31-10-2024 07:22 - (
Architecture )
Kent Avenue Penthouse Merges Industrial and Minimalist Styles
31-10-2024 07:22 - (
Architecture )






