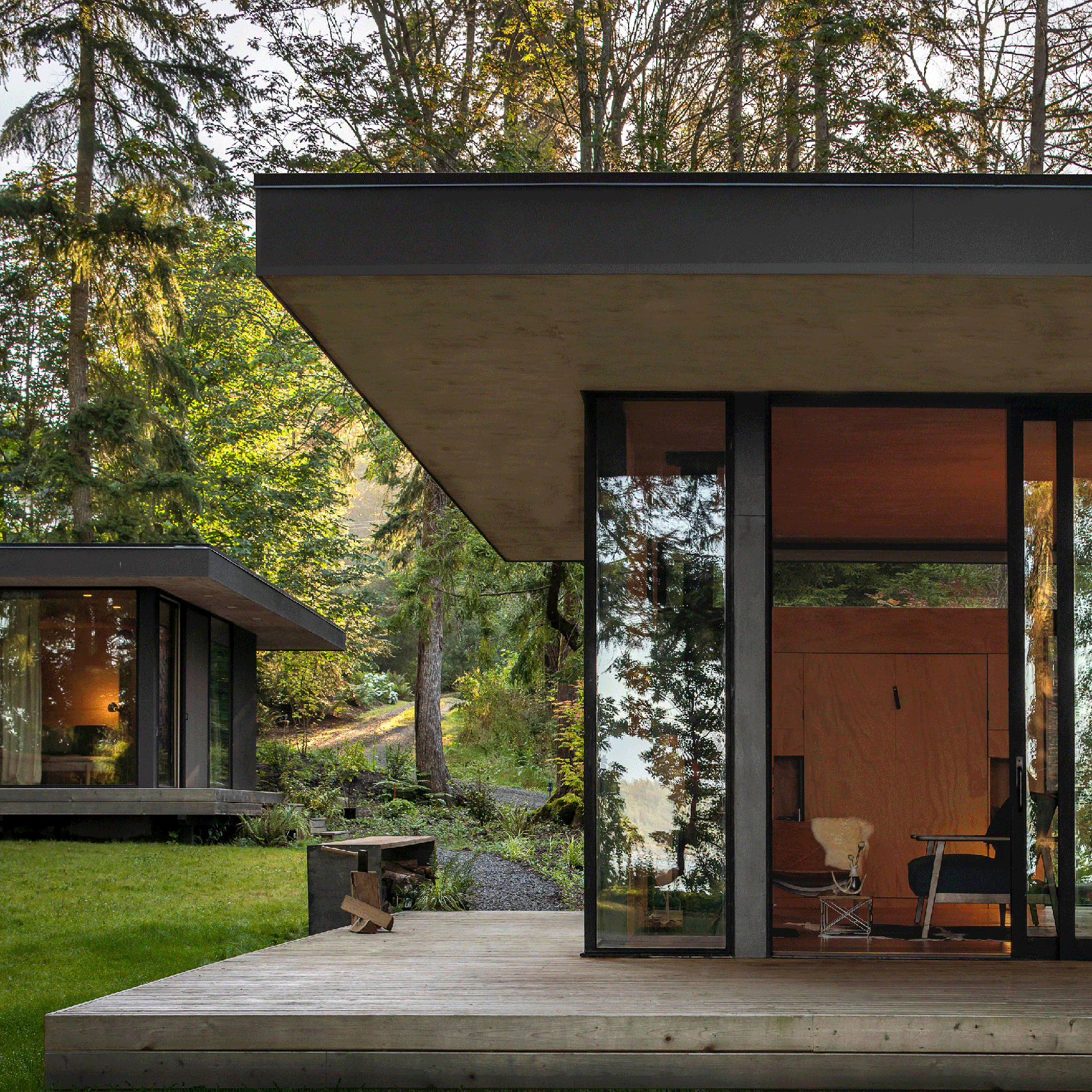Wittman Estes tucks Hood Cliff Retreat into a coastal forest in Washington

Low-lying volumes topped with overhanging roofs form this holiday home in the Pacific Northwest, which was designed by US studio Wittman Estes for a family of impassioned naturalists.
The Hood Cliff Retreat sits on a wooded site overlooking the Hood Canal, a natural waterway in the Puget Sound. The project, designed by Seattle firm Wittman Estes, entailed creating a main dwelling and detached bunkhouse that immerse the family "in the stillness of the forest".
The clients are a family of avid naturalists. Together, the parents have led careers in hydrology and forestry, and international wildlife photography. The couple's two grown children are natural resource scientists.
The family is spread out, with the parents based in Indiana, and their kids based in Toronto and North Carolina. The Washington dwelling serves as a place for everyone to come together and "celebrate their passion for being outdoors". The retreat consists of low-slung, rectilinear volumes with overhanging roofs. The site was formerly occupied by a dark, single-room cabin built in 1962. While its concrete foundation and floor framing were retained, the small building was razed to make way for a larger and more transparent dwelling.
The team used economical strategies throughout the project in order to reduce costs.
"Simple details and a restrained material palette kept the construction budget to a minimum," the studio said in a project description.
Exterior walls are clad in...
| -------------------------------- |
| Rain collects and circulates around Jólan van der Wiel's Tropic City bench |
|
|
Villa M by Pierattelli Architetture Modernizes 1950s Florence Estate
31-10-2024 07:22 - (
Architecture )
Kent Avenue Penthouse Merges Industrial and Minimalist Styles
31-10-2024 07:22 - (
Architecture )






