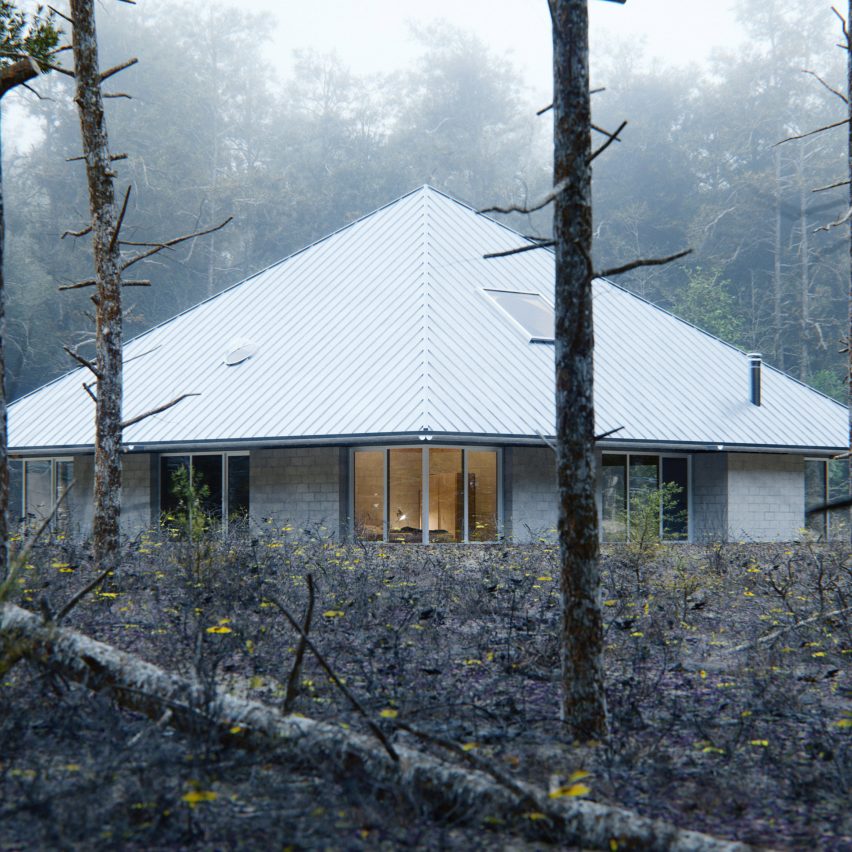WOJR envisions House of the Woodland topped with huge roof for Massachusetts forest

This set of highly realistic renderings unveil a cabin that American studio WOJR has designed for a forest clearing in Massachusetts, featuring a large pyramidal metal roof set on concrete block walls.Â
House of the Woodland is a family residence planned for a site in the Berkshires region in western Massachusetts. Envisioned as a retreat from city life, the cabin is intended to "frame the slow and deliberate rituals of respite", according to WOJR, which is based in Cambridge, Massachusetts.
Renderings of the 2,300-square-foot (214-square-metre) home show it will comprise eight concrete-block walls separated by stretches of glass.
Four large, intersecting plywood trusses sit atop the solid walls. The trusses allow for column-free spaces while also supporting the roof structure. The roof is clad in standing-seam metal and punctured by four circular skylights set within square frames.
Square in plan, the home's design was influenced by the nine-square grid that has been used by architects for centuries. Some have argued that villas by 16th-century architect Andrea Palladio make use of the nine-square organisational device.
The plan was employed by Louis Kahn for Exteter Library, built in 1972, and by Shigeru Ban for his Nine Square Grid House, completed in 1997.
Perhaps most notably, American architect and professor John Hejduk developed a teaching approach in the 1950s known as the Nine Square Grid Problem.
To get his students thinking about architectural sp...
| -------------------------------- |
| Renault unveils driverless Uber-style transport system |
|
|
Villa M by Pierattelli Architetture Modernizes 1950s Florence Estate
31-10-2024 07:22 - (
Architecture )
Kent Avenue Penthouse Merges Industrial and Minimalist Styles
31-10-2024 07:22 - (
Architecture )






