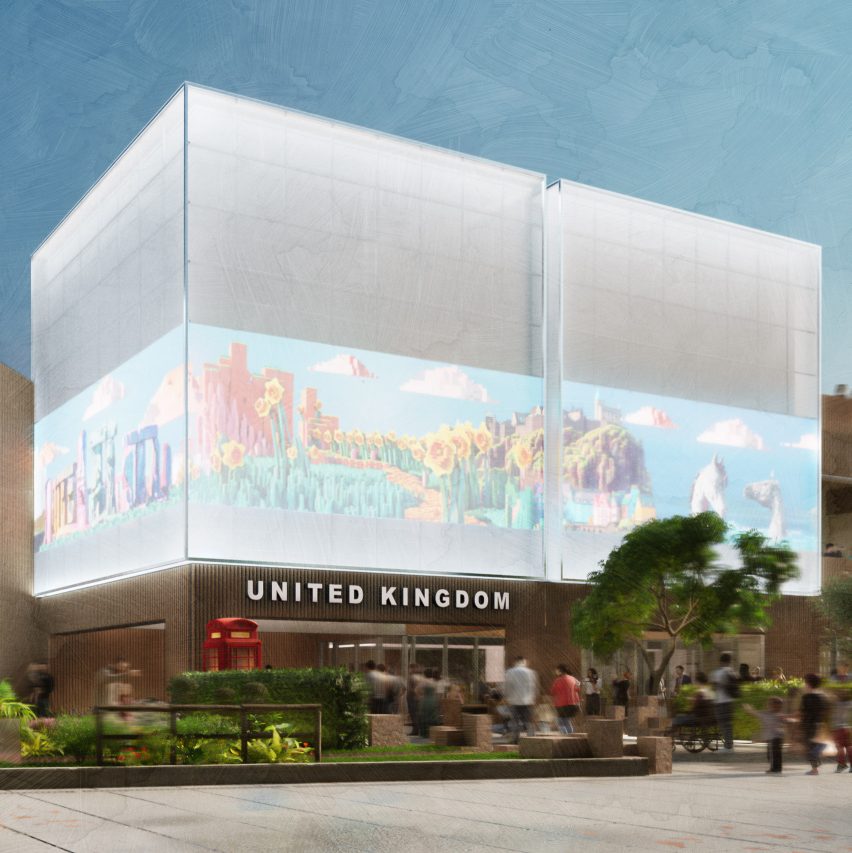Woo Architects reveals demountable UK Pavilion for Expo 2025 Osaka

London studio Woo Architects will employ the principles of a circular economy for its design of the UK Pavilion at the Expo 2025 Osaka, which will have a reversible gridded structure.
The UK Pavilion will be defined by a 10-by-10-metre structural grid, which can be easily deconstructed and moved to a different location following the event in Japan next year.
It is being designed by Woo Architects alongside Japanese contractor ES Global, which has said the modular structure will also enable rapid construction.
"The fully demountable and relocatable architecture solution achieves a high structural, fire and thermal rating, will need little foundation intervention and has the advantage of being rapidly deployable compared to conventional solutions," said ES Global. Woo Architects has unveiled its design for the UK Pavilion
The upcoming Expo 2025 Osaka will open on 13 April 2025 and continue for six months, led by Bureau International des Expositions (BIE).
It is being masterplanned by Sou Fujimoto Architects in collaboration with fellow Japanese studios Tohata Architects & Engineers and Azusa Sekkei.
It will have a boxy modular structure
According to Woo Architects and ES Global, the UK pavilion will be developed in line with a theme named Come Build The Future.
The specific structural system that will be used is the Global Modular System. This has been developed by ES Global to optimise construction efficiency and meet the "time-critical needs of clients&qu...
| -------------------------------- |
| TP Bennett retrofits 1970's office building with "Manchester's largest living wall" | Dezeen |
|
|
Villa M by Pierattelli Architetture Modernizes 1950s Florence Estate
31-10-2024 07:22 - (
Architecture )
Kent Avenue Penthouse Merges Industrial and Minimalist Styles
31-10-2024 07:22 - (
Architecture )






