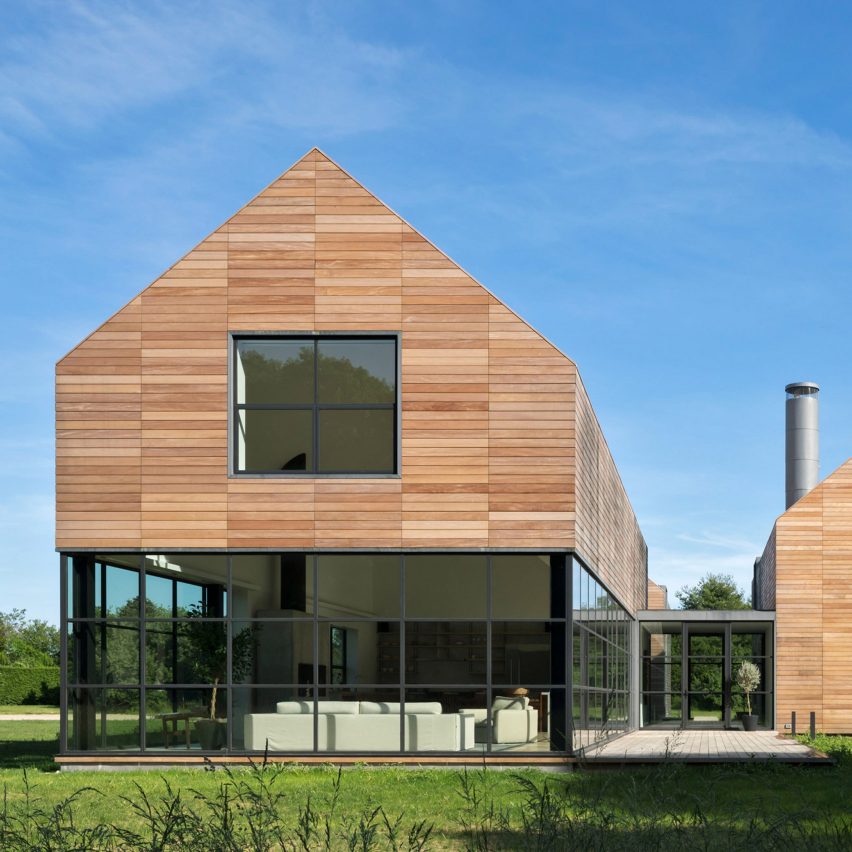Wood-clad gabled volumes form Grove House on Long Island by Roger Ferris + Partners

American studio Roger Ferris + Partners has created a trio of wood-clad volumes with pitched roofs for a family relocating from New York City to the Hamptons.
Grove House is located on a 5.5-acre (2.2-hectare) site in Bridgehampton, an upscale hamlet on the South Fork of Long Island.
The two-storey residence was designed for a young couple with children who formerly lived in an apartment in Manhattan's Tribeca neighbourhood.
Their new home, designed by Connecticut architecture firm Roger Ferris + Partners, is intended to embrace its verdant setting and to provide a division between living areas and bedrooms.
Encompassing 5,700 square feet (530 square metres), the project consists of three gabled volumes, each with a distinct purpose.
One holds an open-plan kitchen, dining area and living room at ground level, and a bedroom above. This volume connects to a more private construction, where the team placed a master suite, two bedrooms and a den.
The two volumes are "delicately connected and sectioned off by a glass breezeway", the firm said.
The third volume, which is not linked to the others, contains a garage at ground level and an artist's studio up above.
Facades are clad in garapa, a hardwood also known as Brazilian ash. The honey-toned siding extends over the roof, giving the home a seamless look.
Portions of the ground level are wrapped in floor-to-ceiling glass, further strengthening the home's relationship to the landscape. Other portions of the exterio...
| -------------------------------- |
| DISEÑO DE UNA CASA DE 14 X 26. No. 7. Diseño de interiores. |
|
|
Villa M by Pierattelli Architetture Modernizes 1950s Florence Estate
31-10-2024 07:22 - (
Architecture )
Kent Avenue Penthouse Merges Industrial and Minimalist Styles
31-10-2024 07:22 - (
Architecture )






