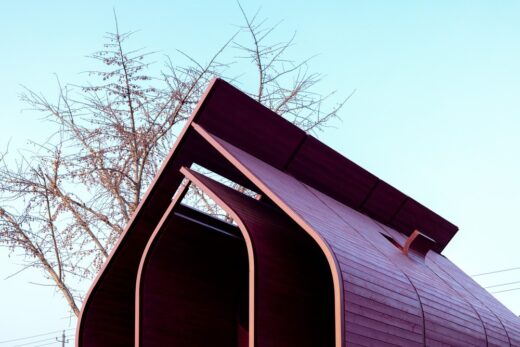Wood Pavilion #2 Experiment, Jiangsu

Wood Pavilion #2 Experiment on space prototype, Jiangsu Province Building, China, Chinese Architecture Photos
Wood Pavilion #2 Experiment on space prototype in Jiangsu Province
2 Mar 2022
Design: LIN Architects
Location: Zhenjiang, Jiangsu, China
Photos by Songkai and Lin Lifeng
Wood Pavilion #2 Experiment, China
The Wood Pavilion #2 project is a spatial experiment on using small-scaled temporary buildings to stimulate the site. The research comes from original architectural aspirations, theoretically exploring them from macro and micro perspectives.
The building properties change based on demand, with the material basis determining its properties: from the primitive hut that realizes the basic needs of human living, to the church that holds the common faith and provides the earliest formal gathering spaces; the current living space has to enhance the quality of life of users, and further to meet their spiritual needs.
This requires a new approach in architecture: to detect macroscopic urban problems and propose systems to correct them by means of architecture. On a small scale, it raises communication opportunities for people and further activates the vitality of the community at a macro level.
Based on previous theoretical research, Wooden Pavilion #2 is a prototype combining theory and practice: based on a human scale, each section of the pavilion is used to set different spaces to guide people and their interaction patterns.
In terms of the specific design proc...
| -------------------------------- |
| Architecture Is a Social Act by Lorcan O'Herlihy Architects |
|
|
Villa M by Pierattelli Architetture Modernizes 1950s Florence Estate
31-10-2024 07:22 - (
Architecture )
Kent Avenue Penthouse Merges Industrial and Minimalist Styles
31-10-2024 07:22 - (
Architecture )






