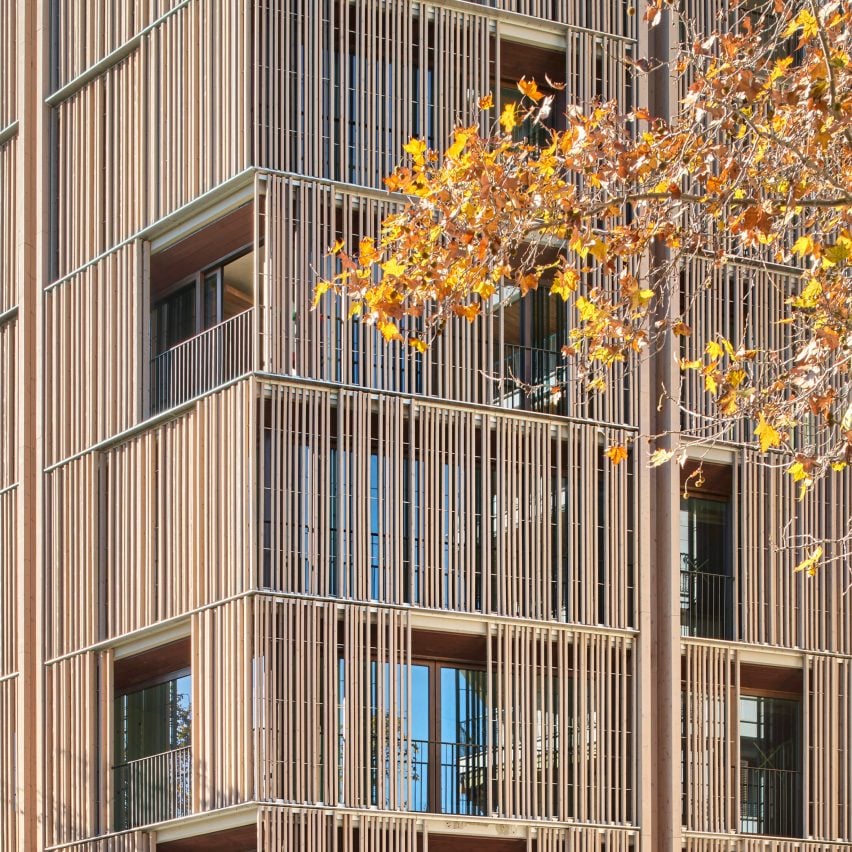Wood screens and green courtyards define apartment block in Mallorca by OHLAB

Sliding panels of thin wooden slats provide shade and ventilation to the interiors of this apartment block in Palma on the island of Mallorca, designed by local architecture studio OHLAB.
Located on the popular Paseo Mallorca, the block contains 15 apartments with a basement spa and gym for residents, organised around a courtyard and private green spaces that step upwards through the building's centre.
The apartment block was designed by OHLAB
Residents enter the building through an area of textured, ribbed stonework and an area planted with Mediterranean reeds that references the nearby Riera canal.
The entrance leads through into a central courtyard that extends from the basement to the first floor, where planting and a small waterfall have been introduced to create an "oasis of vegetation and calm" that is overlooked by the surrounding apartments. It was wrapped in wooden screens
"The inner courtyard, with its different levels, acts as an inner lung of vegetation and trees until it reaches that landscape terraces with pools on the fourth, sixth and eighth floors of the building," said the studio.
"The courtyard also connects with below, providing lighting and vegetation to the basement which houses the resident's pool, gym and spa, transforming it into a unifying vertical axis that links the building's vegetation and allows for cross-ventilation."
The building contains 15 apartments
The apartments form a U-shape around the courtyard, with th...
| -------------------------------- |
| Foster + Partners reveals vision for hyperloop cargo network |
|
|
Villa M by Pierattelli Architetture Modernizes 1950s Florence Estate
31-10-2024 07:22 - (
Architecture )
Kent Avenue Penthouse Merges Industrial and Minimalist Styles
31-10-2024 07:22 - (
Architecture )






