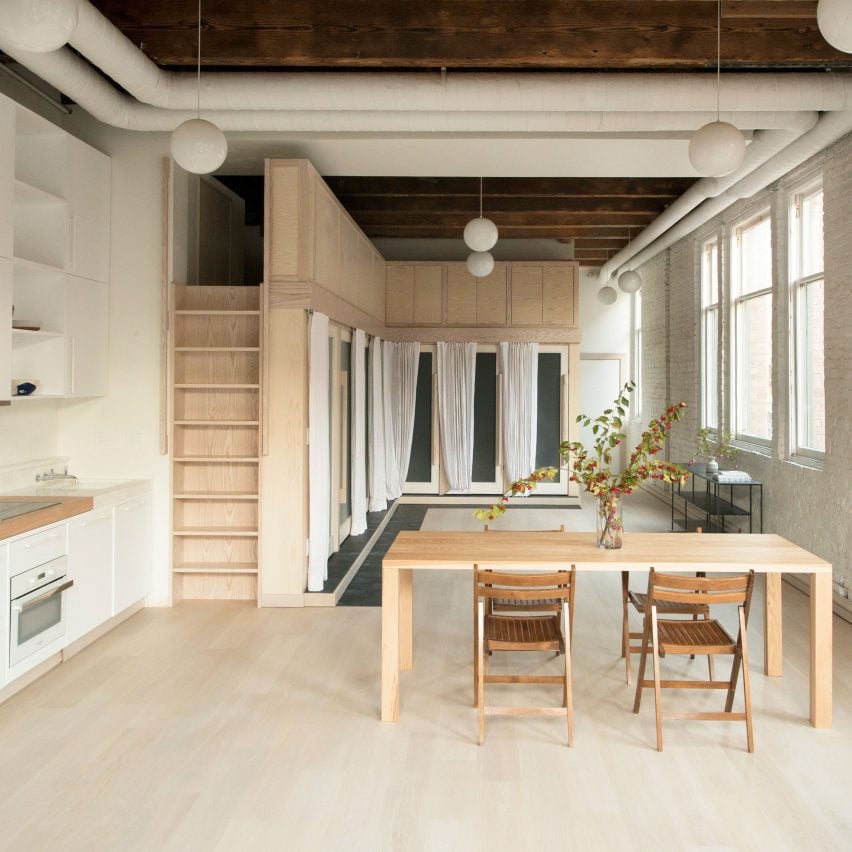Wooden boxes house bathroom facilities at Le Whit's Pioneer Square Loft in Seattle

A blackened-wood sauna is among the tiny wooden volumes that wrap around the open-plan living area of this apartment in Seattle, which was renovated by US studio Le Whit.
The overhauled 850-square-foot (79-square-foot), single-storey condominium is the second home of a technology entrepreneur, who grew up in Seattle but is now is primarily based in New York City.
Located in the Pioneer Square neighbourhood, the renovated loft is intended to be flexible for both working and spending time with his family.
Le Whit, which has studios in New York City and Seattle, gutted the space to create an open-plan space to suit this arrangement.
Stripped back to original features, the interiors include exposed existing brickwork walls ? whitewashed on one side of the space ? along with dark wooden ceiling beams and panels, and white-painted ductwork.
"There was very little that was maintained besides the demising walls of the condo," Le Whit co-founder Corey Kingston told Dezeen. "We demolished the existing interiors, removed the sheet rock ceiling, and sand blasted the beams in order to start from the most historically original."
The studio then created a custom-built, L-shaped volume made of white wood that fits neatly into one the corner of the space. It houses a series of smaller boxes that make up the bathroom facilities, include a washroom, a shower, a toilet and a sauna. A mezzanine level above, accessed by a built in ladder, is where the bedroom is located....
| -------------------------------- |
| Ying Gao's dresses become animated in the presence of strangers |
|
|
Villa M by Pierattelli Architetture Modernizes 1950s Florence Estate
31-10-2024 07:22 - (
Architecture )
Kent Avenue Penthouse Merges Industrial and Minimalist Styles
31-10-2024 07:22 - (
Architecture )






