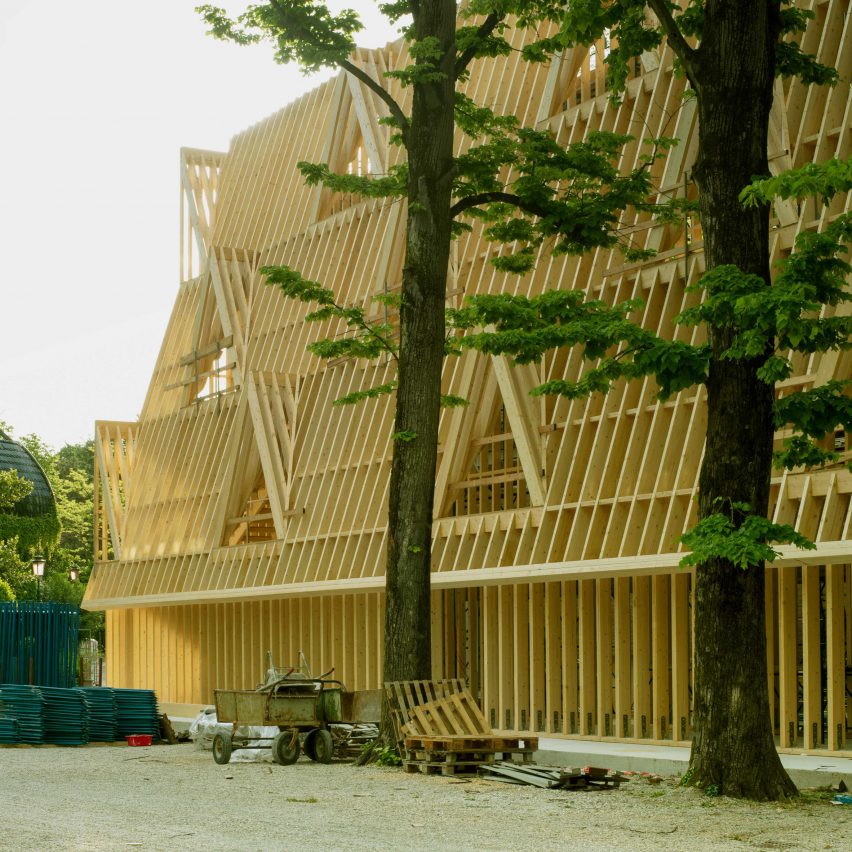Wooden frame built around US pavilion at Venice Architecture Biennale

American architects Paul Andersen and Paul Preissner have built a four-storey pine frame around the US pavilion at the Venice Architecture Biennale.
Called American Framing, the pavilion project was commissioned by the University of Illinois Chicago and explores the history of wood as a building material in America.
Top and above: Andersen and Preissner covered the US pavilion in a pinewood frame
Wood framing is a construction method where pieces of wood are fitted together to form a support structure, or skeleton, for a building.
Andersen and Preissner built traditional features of American houses, such as dormers, gables and a porch, into the wooden skeleton.
The frame is four storeys tall
Building this frame around the neoclassical facade of the pavilion reveals a part of construction that usually remains hidden, said the architects. "It started with a conversation about how beautiful projects can be when the framing has been built, but not covered," explained Andersen.
"It seemed a bit mystifying to us that other than in carpentry guides and a handful of academic texts, the subject was never explored with the seriousness as nearly all other types of architecture," added Preissner.
Dormers feature on the installation
According to Preissner, wood framing currently accounts for over 90 per cent of domestic construction in America due to the availability and low cost of the material. The duo wanted to bring this to Venice with their pine installation.
&q...
| -------------------------------- |
| Caspar Schols develops Cabin ANNA from the garden shed he built for his mother |
|
|
Villa M by Pierattelli Architetture Modernizes 1950s Florence Estate
31-10-2024 07:22 - (
Architecture )
Kent Avenue Penthouse Merges Industrial and Minimalist Styles
31-10-2024 07:22 - (
Architecture )






