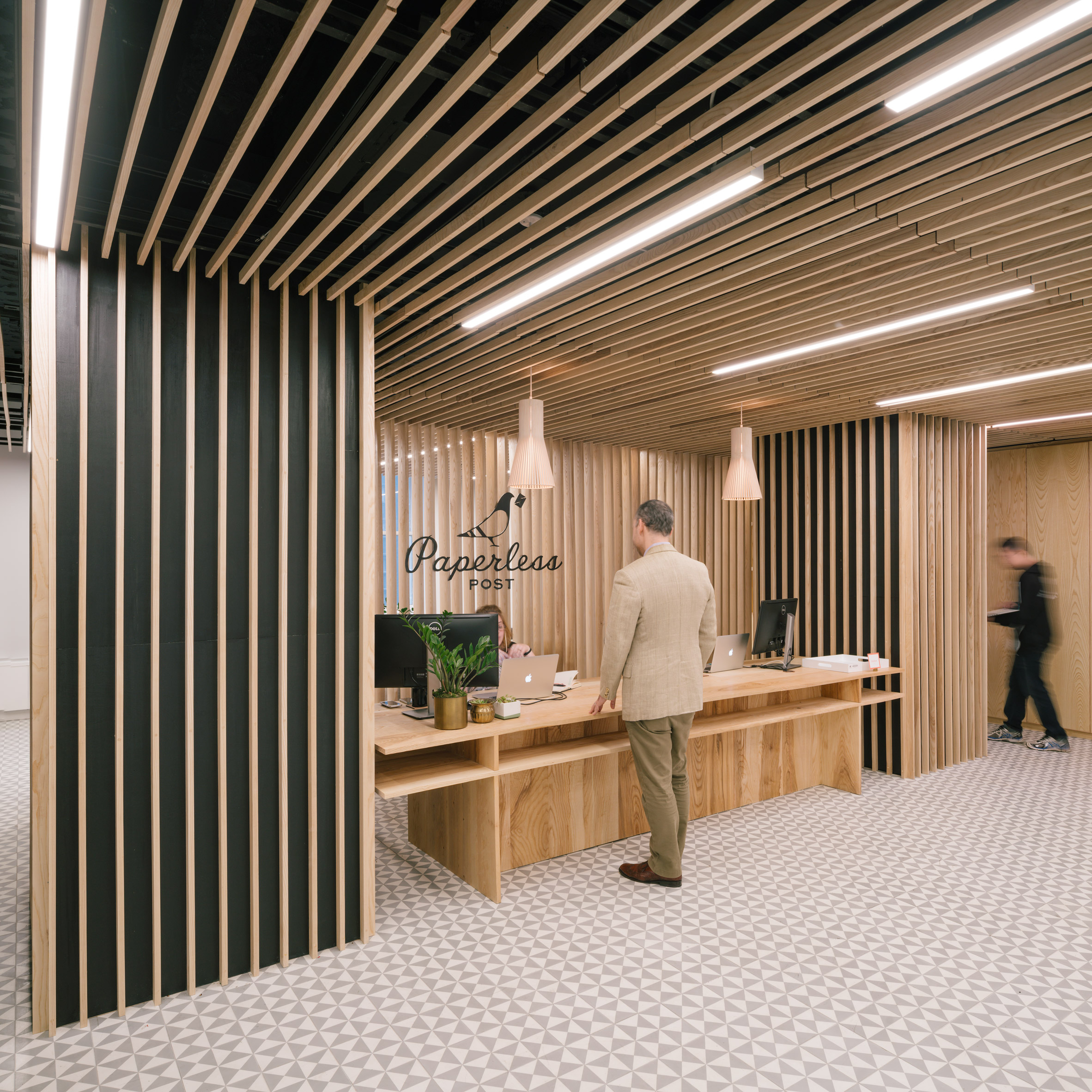Wooden slats surround reception at Paperless Post's Manhattan offices by +ADD

Architecture firm +ADD has used ash louvers and exposed ceilings to provide a bright workspace for Paperless Post's new headquarters in New York.
To accommodate its expanding staff, the digital mailing startup leased two floors high up in the Financial District's historic Trinity Centre.
Paperless Post wanted to prioritise openness for their new office, so exposed workstations take up the east and west wings to take advantage of natural light.
The designers connected the two ends of the rectangular office through aisles, storage spaces, phone booths, conference rooms of various sizes, a large canteen and a library.
"The clients wanted a plurality of spaces that could provide for a range of encounters - from the unplanned to the scheduled," +ADD founder Laura González Fierro told Dezeen. Most of the budget was allocated to the lobby, where rows of ash wood louvers line the walls and ceilings around the reception desk.
"We wanted to render the simplicity, and love of design and patterns as an architectural feature when you enter the space," said González Fierro. "Using lines in the columns and in the ceiling came as a natural design approach."
The studio managed to save resources elsewhere by exposing the ceiling and services. The decision contributed to the openness of the space sought by the client, and also helped make the most of the limited natural light, as well as revealed the personality of the old building.
"The open ceilings...
| -------------------------------- |
| ETH Zurich students create robot-built pavilion featuring wooden shingles and latticed framework |
|
|
Villa M by Pierattelli Architetture Modernizes 1950s Florence Estate
31-10-2024 07:22 - (
Architecture )
Kent Avenue Penthouse Merges Industrial and Minimalist Styles
31-10-2024 07:22 - (
Architecture )






