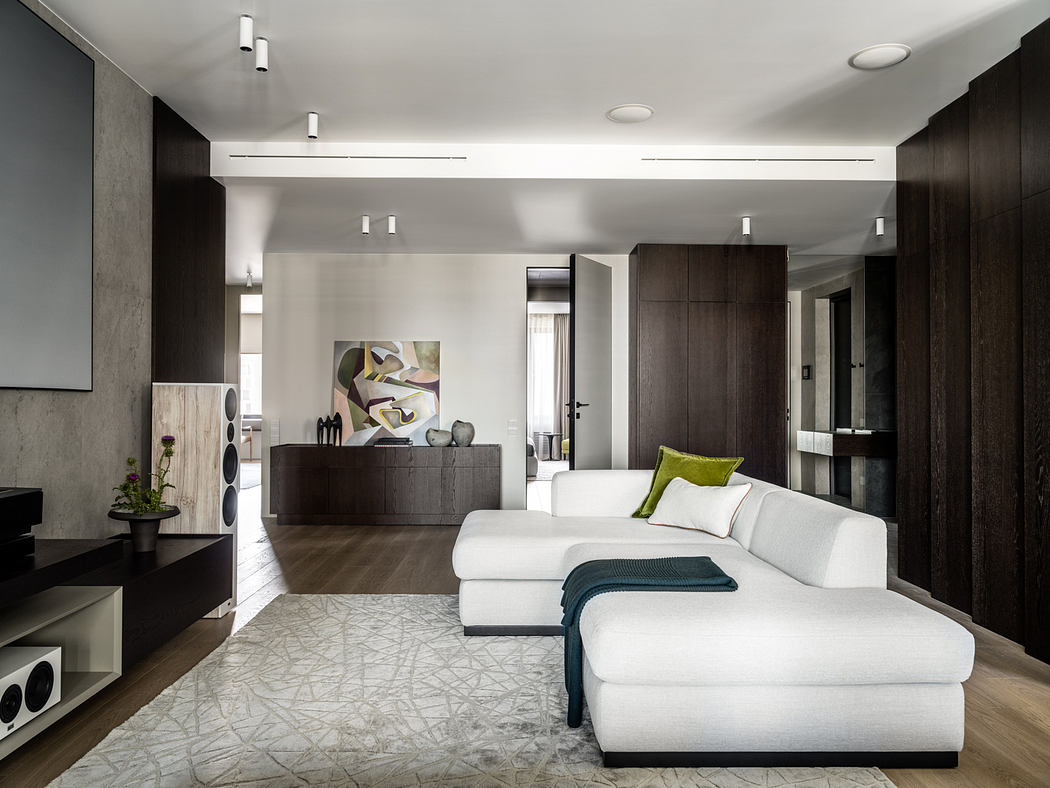Wooden Textures and Green Shades: Moscow Apartment

This cozy Moscow apartment, designed by Alexander Tischler in 2023, masterfully combines wooden textures and green shades to create a welcoming contemporary family haven. The spacious, open-plan layout features a unified kitchen and living room, perfect for gatherings, while thoughtful details throughout ensure comfort and style.
About Wooden Textures and Green Shades
We designed this Moscow apartment for a couple with family abroad. They wanted a cozy space with wooden textures and green shades.
Maximizing Space for Family Time
We created a large, bright 55.5 sq. m (598 sq. ft) space by combining the kitchen and living room. This unified area enhances family time.
Thoughtful Hallway and Bathroom Design
In the hallway, we added a console with a drawer, a backlit floor-to-ceiling mirror, and a small pouf. Porcelain tiles highlight the hallway’s floor and walls. The guest bathroom, expanded from a small corridor, now includes a shower and combines porcelain tiles with wooden textures and dark Italon tiles. Unified Kitchen and Living Room
The kitchen and living room feature a kitchen island, dining table, and two sofas. An R9 audio system with built-in ceiling speakers provides excellent acoustics. We installed a laser-beam projector with a screen instead of a TV.
Custom Kitchen Design
The dark veneer corner kitchen includes a backlit niche for easy access to appliances. We built a dish warmer under the microwave. The kitchen lacks upper cabinets,...
| -------------------------------- |
| Boudewijn Buitenhek builds solar coffee-making tools for life without mains power |
|
|
Villa M by Pierattelli Architetture Modernizes 1950s Florence Estate
31-10-2024 07:22 - (
Architecture )
Kent Avenue Penthouse Merges Industrial and Minimalist Styles
31-10-2024 07:22 - (
Architecture )






