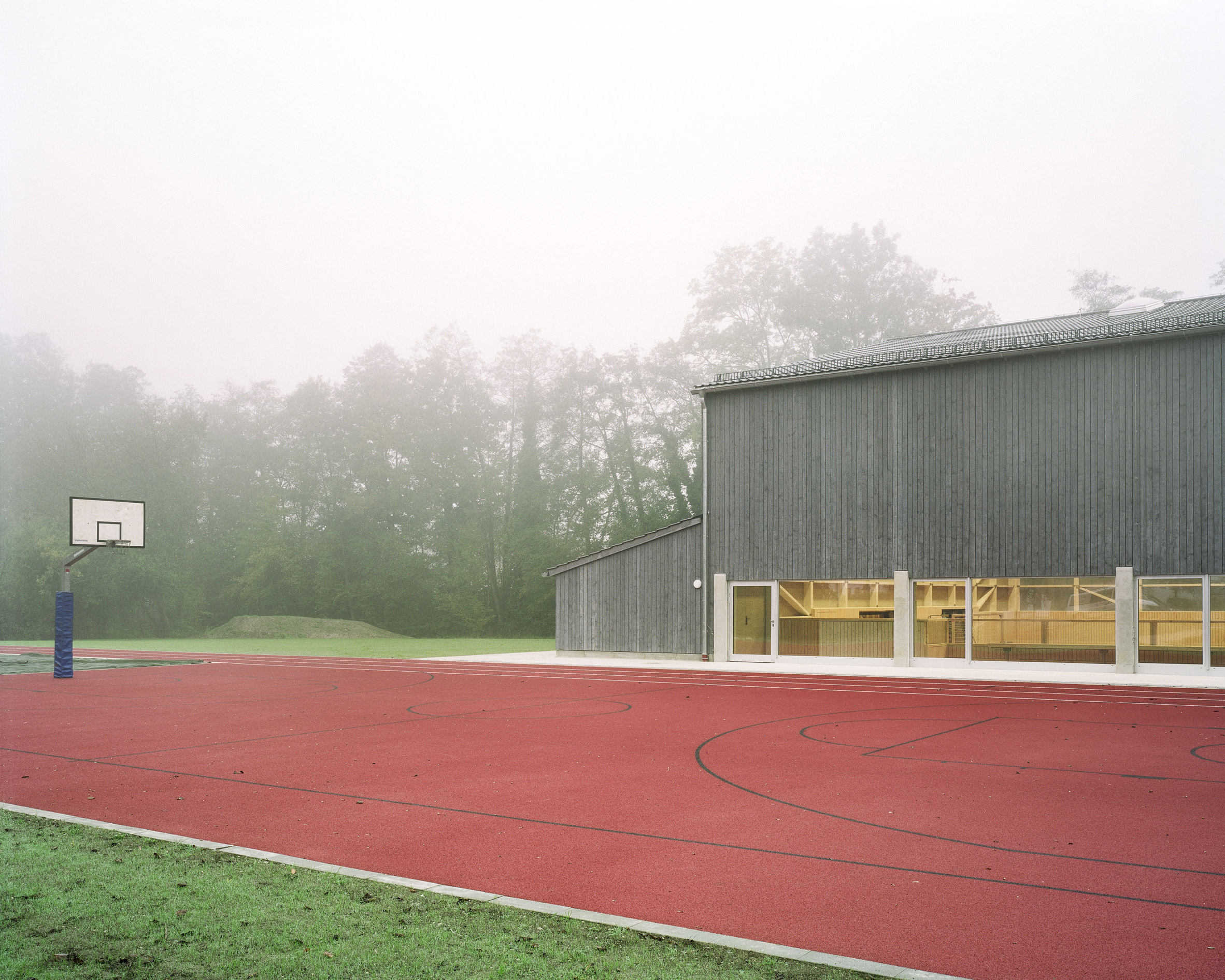Wooden trusses pattern walls of prefabricated sports hall by Florian Fischer

This prefabricated timber sports hall by architect Florian Fischer has a shed-like appearance that references the form and materiality of vernacular agricultural buildings in Austria's Tyrol region.
The building was commissioned by local sports club SV Haiming, which had previously been using a much smaller school hall in the village of Haiming for football and volleyball training.
Situated on the outskirts of the village, the new facility developed by Munich studio Almannai Fischer and engineer Harald Fuchshuber provides a dedicated hall with the required 7.5-metre ceiling clearance.
Given an open brief to interpret the form as they wanted but asked to provide an affordable solution, the architects drew inspiration from the simple construction of agricultural buildings and warehouses.
"On the one hand we tried to respect the context and its history and on the other hand we wanted to fulfil the explicit wish to build the sports hall as cheaply as possible," Fischer told Dezeen.
The requirement to keep costs low led the project team to explore a type of timber construction not typically used for public buildings.
They employed gang-nail trusses, which are formed using toothed metal plates to connect the timber beams. The resulting frames are cheap and straightforward to produce, and are typically used to construct prefabricated industrial buildings.
"With great pleasure but with extreme discipline at the same time, we were searching for possibilities o...
| -------------------------------- |
| Notre-Dame's rebuilt spire revealed as scaffolding removed | #Shorts | Dezeen |
|
|
Villa M by Pierattelli Architetture Modernizes 1950s Florence Estate
31-10-2024 07:22 - (
Architecture )
Kent Avenue Penthouse Merges Industrial and Minimalist Styles
31-10-2024 07:22 - (
Architecture )






